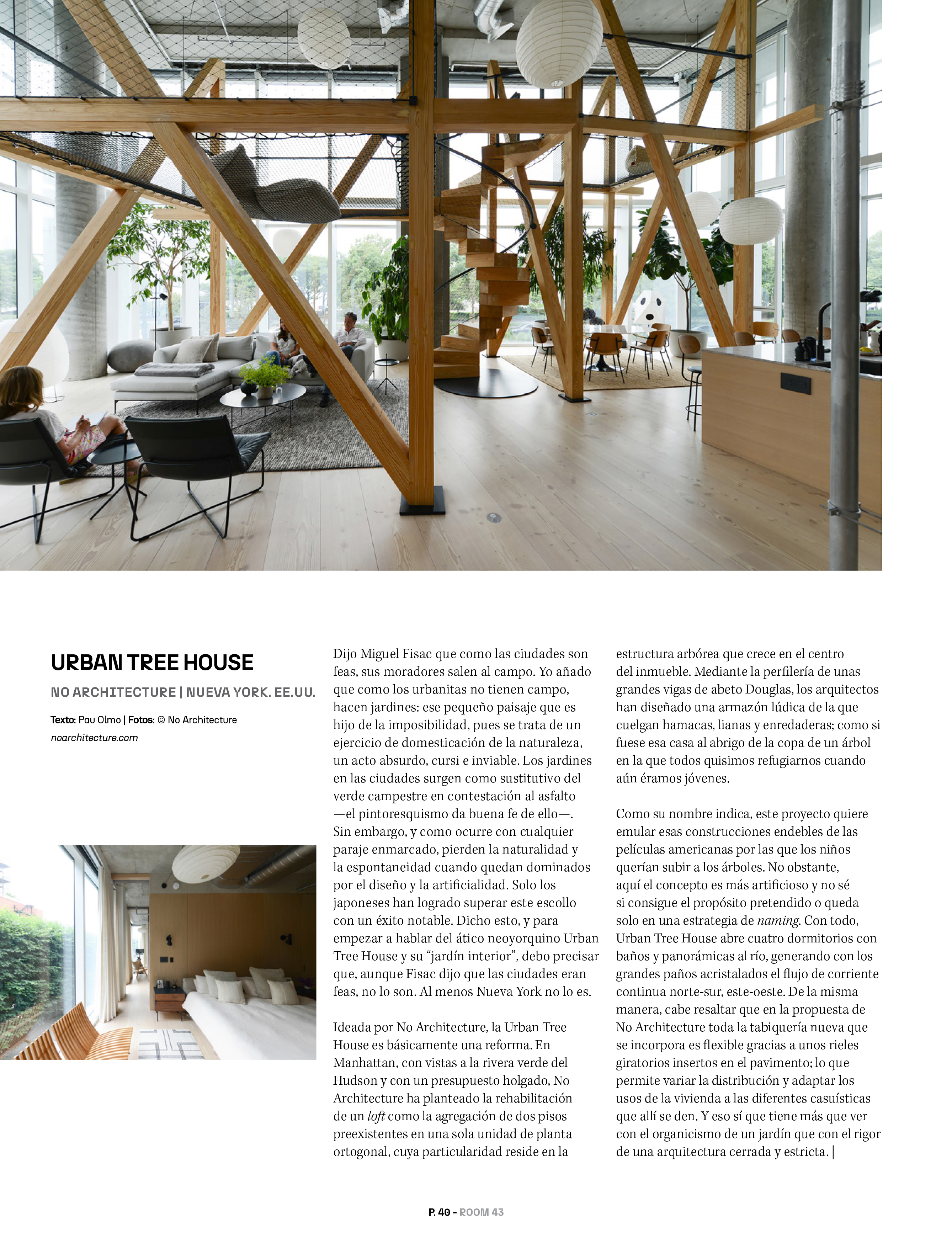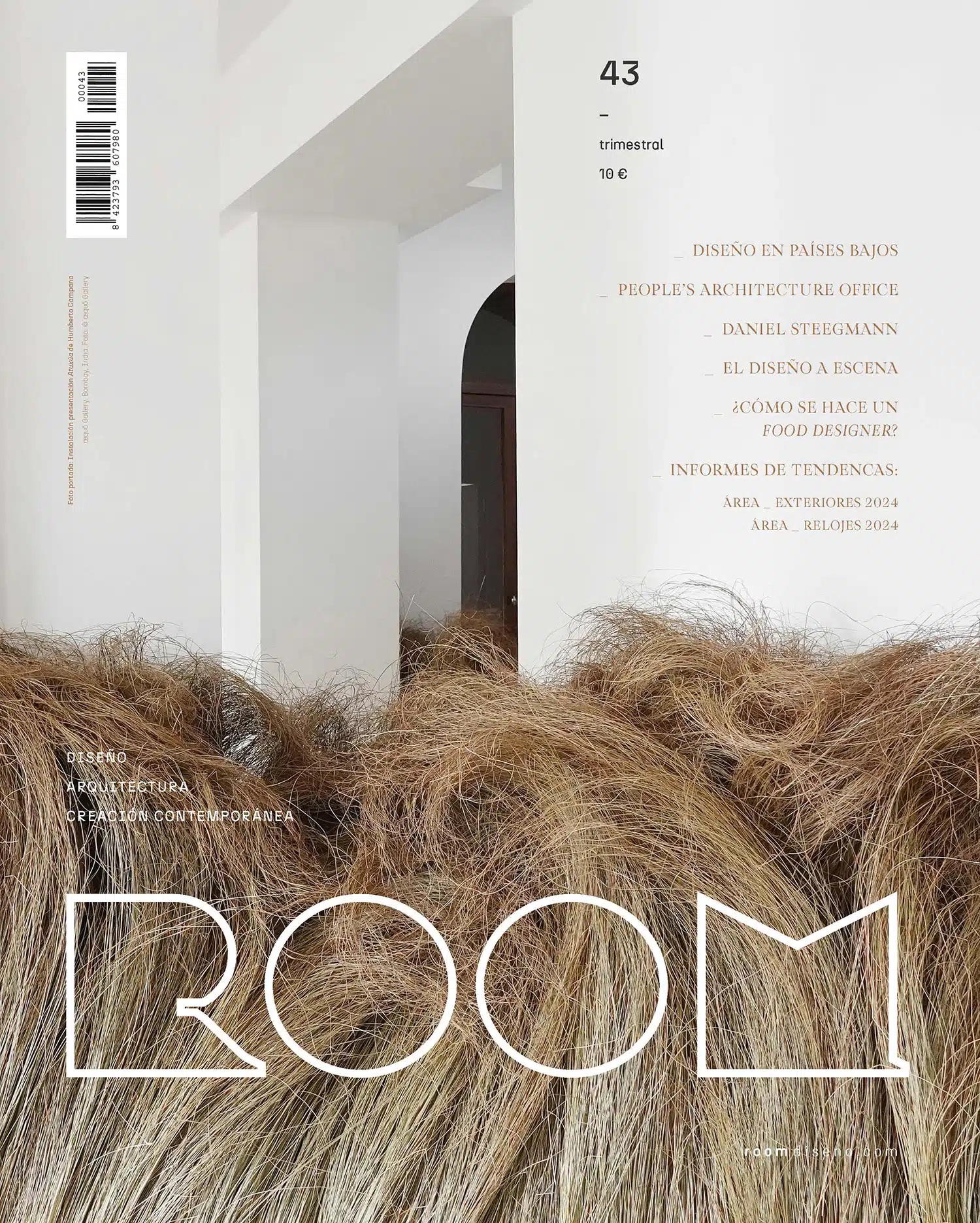URBAN TREE HOUSE
FEATURED IN ROOM Diseño 43
ROOM Diseño 43URBAN TREE HOUSE is featured in ROOM Diseño 43.
Within an iconic tower at the edge of Manhattan’s West Village, we combined two units by first, redrawing all rooms into a cohesive “matrix plan;” and second, inserting a “garden folly” that relates the interior to the adjacent Hudson River Greenway. A conceptual thread running throughout NO ARCHITECTURE’s projects, the “matrix plan” prevents spatial inefficiency and social isolation by ensuring all adjacent spaces remain interconnected.
More on Urbn Tree House Here


