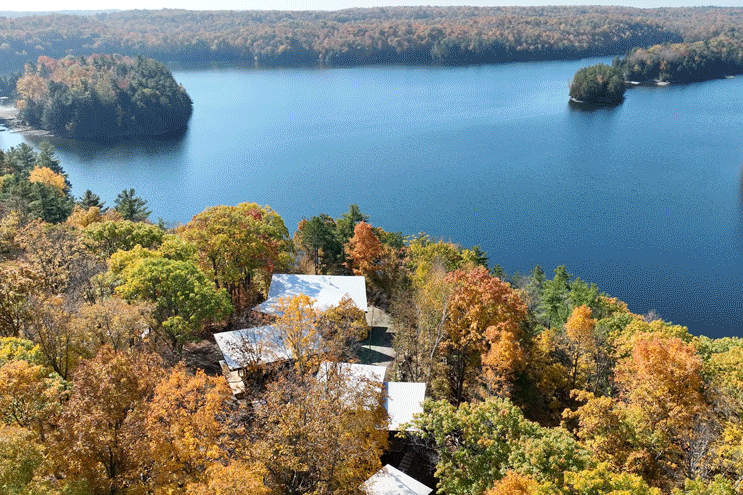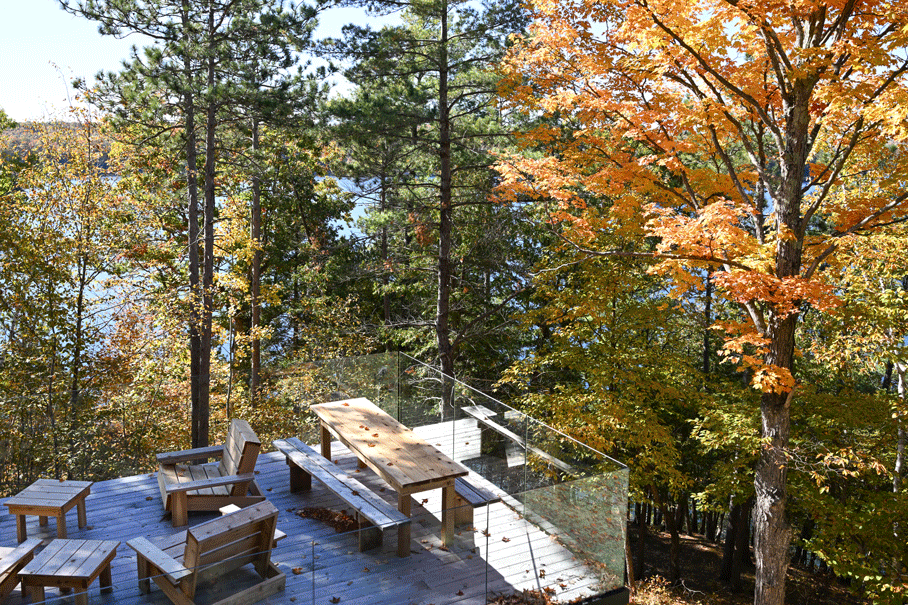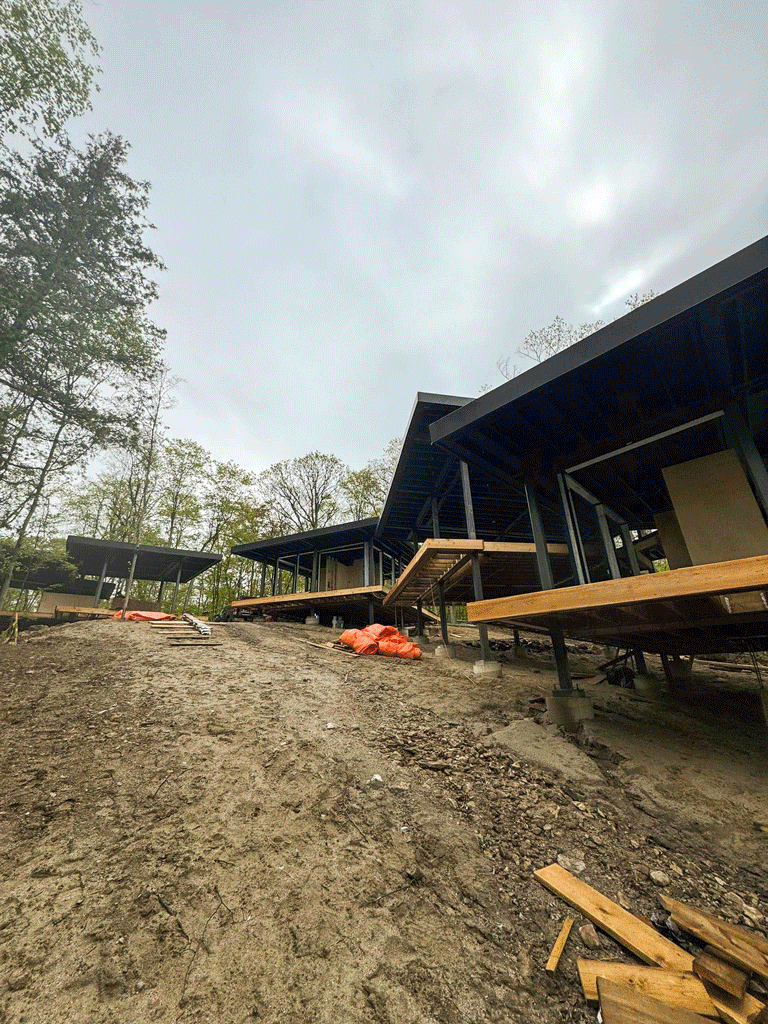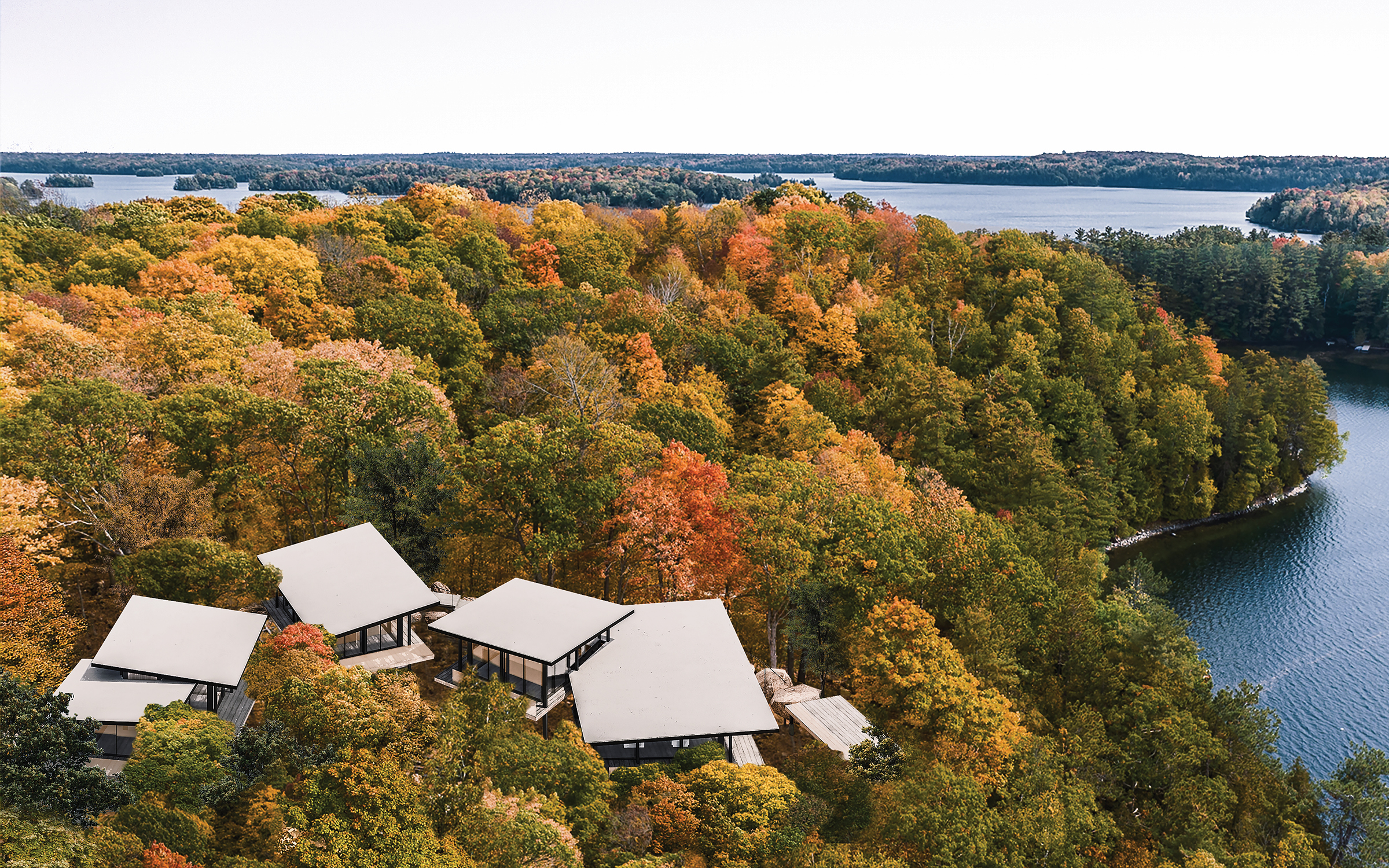DEVIL LAKE HOUSE
RESIDENTIAL
Client Private
Location Devil Lake, Ontario, Canada
Program Seasonal cottage
Area 390 m² / 4,200 ft²
Status In construction
Location Devil Lake, Ontario, Canada
Program Seasonal cottage
Area 390 m² / 4,200 ft²
Status In construction
Located on a narrow ridge sloping toward a protected lake in Ontario, the Devil Lake House is conceived as a series of seasonal cabins that disperse and connect to take advantage of the panoramic views of the lake to the south and the forest to the west. The final structure creates a modern expansion to an existing multi-family compound overlooking Devil Lake.


PASSIVE STRATEGIES OF VERNACULAR ARCHITECTURE

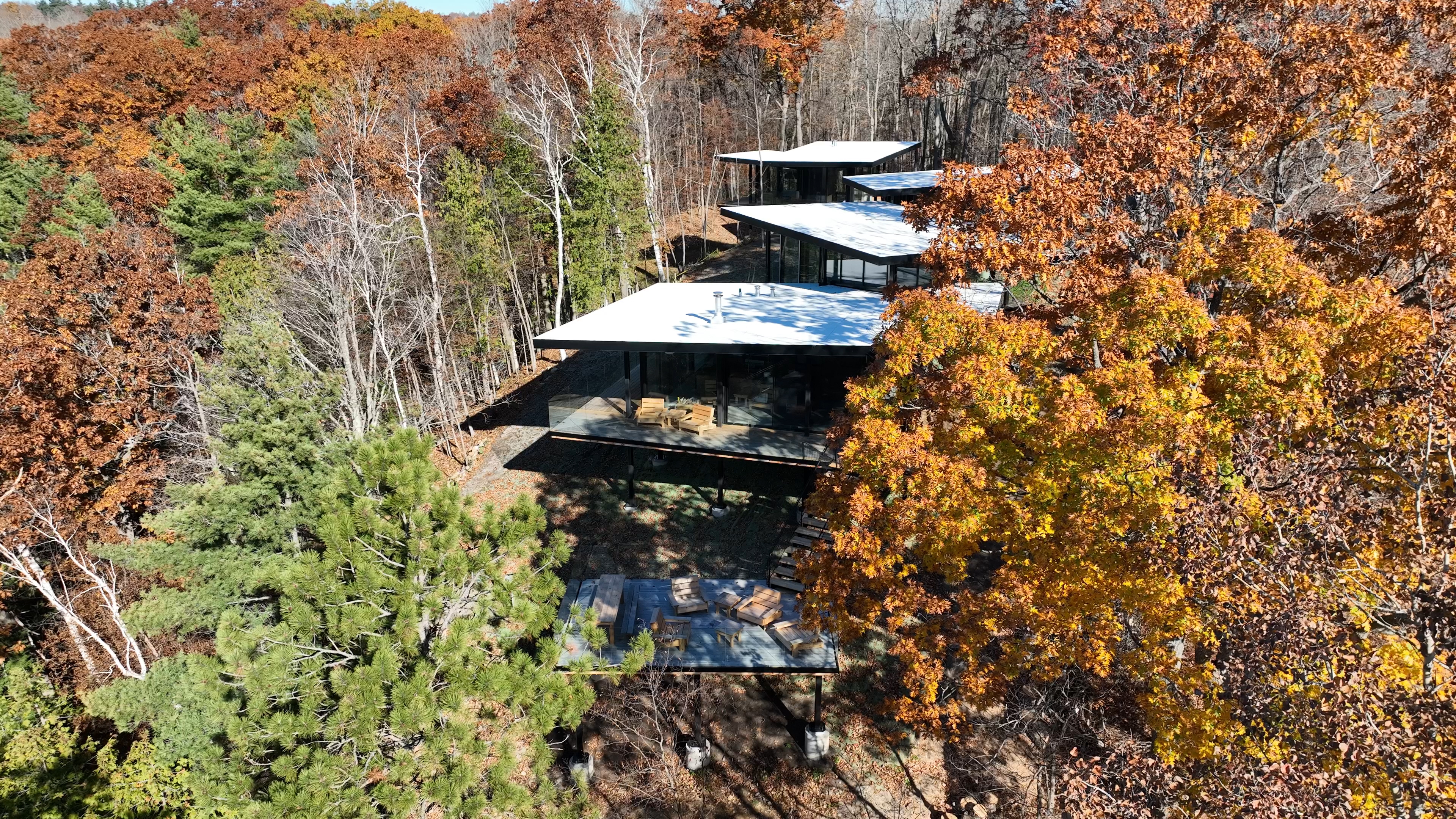
DOMINO PROGRAM
The new design proposes a series of elevated pavilions that construct a pure “Domino diagram” of the most fundamental architectural elements: floor plate and roof plane horizontals, vertical columns, and continuous glass encasement.
RESPONSIVE PAVILIONS
Each of the seven pavilions responds to a different site condition and interior program, from a master suite with guestroom and communal living, dining and kitchen space with an outdoor deck facing views to the west, to a sleeping cabin for 8 and a final guest cabin with outdoor shower facing the view to the south, the series of cottages is connected by a covered walkway. Perimeter room-to-room circulation maximizes passive cooling, ventilation, and social communication from the office’s signature “matrix plan”.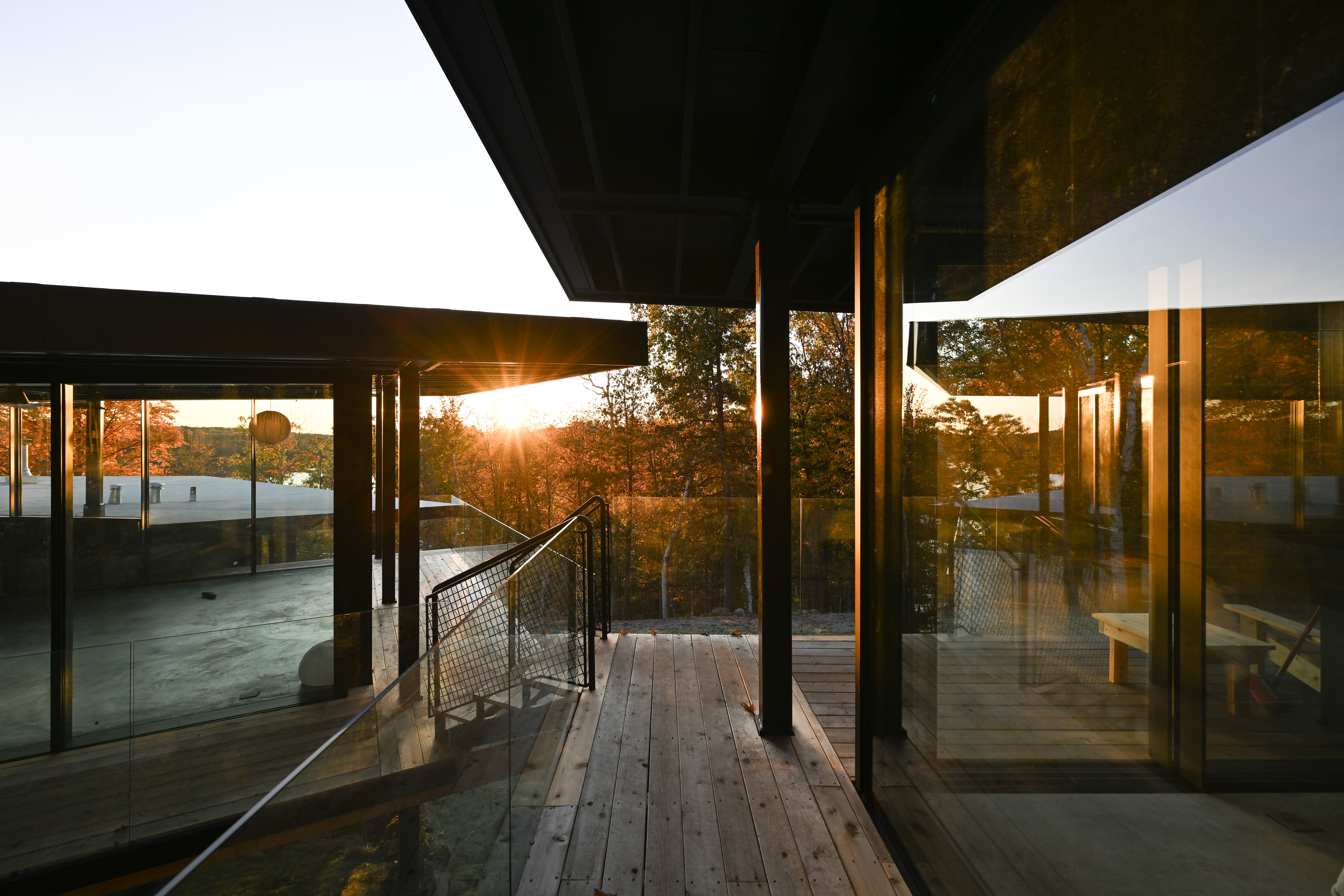

MASS TIMBER CANOPY
Conceived as a canopy umbrella structure, the pavilions are made from mass timber cross laminated panels elevated above the sloping ridge. The mass timber not only provides thermal insulation to the exterior but also sequesters carbon. Each mass timber roof canopy is rotated and sloped to respond to different specific internal and external views and functions, introducing individuality and site-specific relationships to view and program. The pavilions are connected by outdoor covered walkways and overlapping roofs, sponsoring a multi-family, intergenerational seasonal family compound.

Team
Andrew Heid, Nanjia Jiang, Xianghui Kong, Chengliang Li, Tsung-Han Lin, Yuedong Lin, Yoki Luo, Praveen Menon, Jennifer Newman, Jianqing Shou, Noah Fritsch, Tracy Tang, Guangyu Wang, Jingjing Wu, Ruoxi Xie, Julianna Yang, Shiyin Zeng, Xinglu Zhu,
Naiding Yao, Zijing Wang, Thomas Guan
Andrew Heid, Nanjia Jiang, Xianghui Kong, Chengliang Li, Tsung-Han Lin, Yuedong Lin, Yoki Luo, Praveen Menon, Jennifer Newman, Jianqing Shou, Noah Fritsch, Tracy Tang, Guangyu Wang, Jingjing Wu, Ruoxi Xie, Julianna Yang, Shiyin Zeng, Xinglu Zhu,
Naiding Yao, Zijing Wang, Thomas Guan
Collaborators
Fresco Construction, Schiller Co.
Fresco Construction, Schiller Co.
RELATED NEWS
NO ARCHITECTURE
![]()
DEVIL LAKE HOUSE DESIGN COMPLETED
OCTOBER 2024
