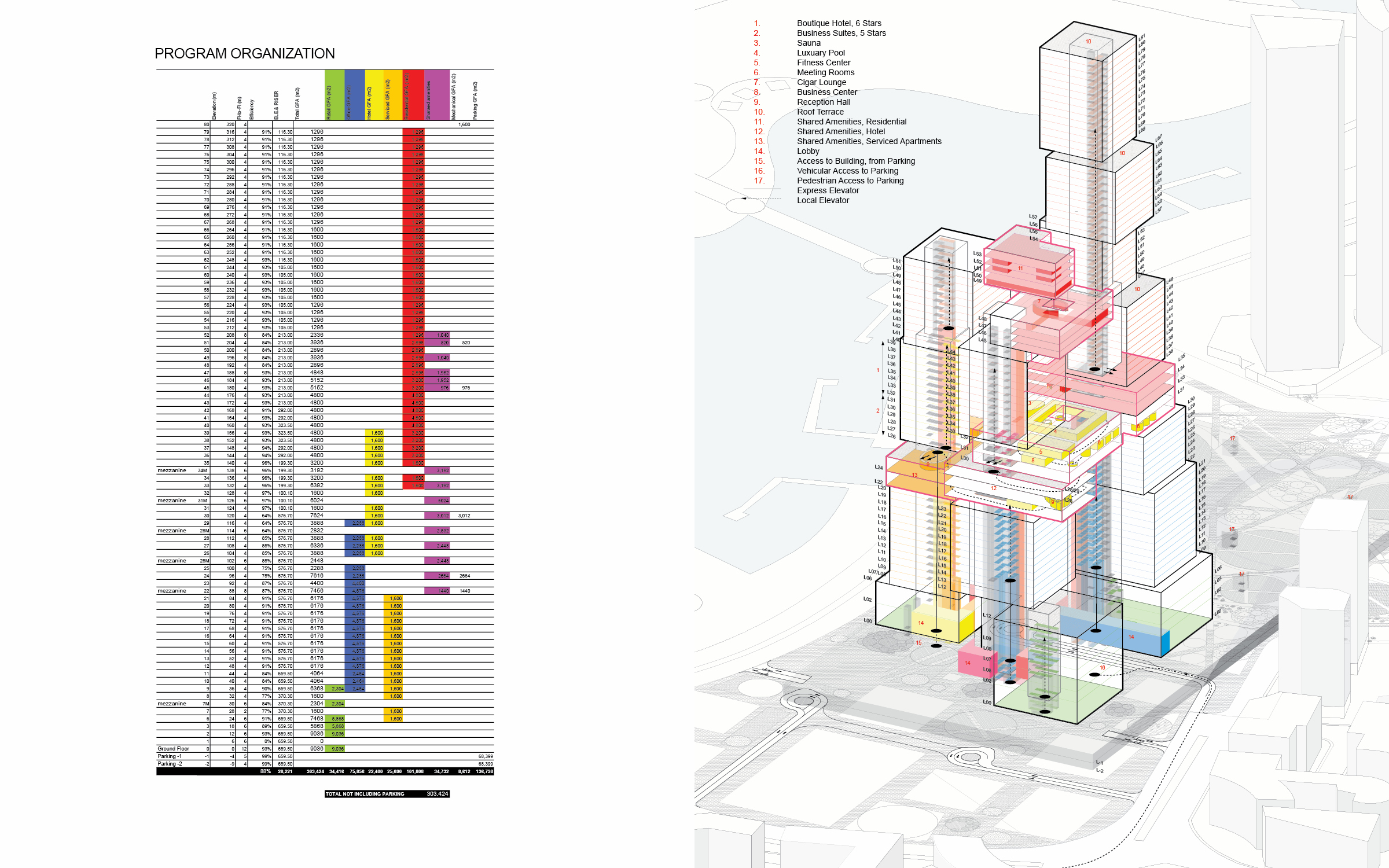VERTICAL MEDINA
RESIDENTIAL, HOSPITALITY, CIVIC, COMMERCIAL, CULTURAL
Location Tunis, Tunisia
Program Icon tower: office, hotel, residential, retail, public park, shared amenities/master plan
Area 303,545 m² (3,267,358 ft²)
Status On hold
Client Sama Dubai
Role Completed as Project Design Architect at OMA
Program Icon tower: office, hotel, residential, retail, public park, shared amenities/master plan
Area 303,545 m² (3,267,358 ft²)
Status On hold
Client Sama Dubai
Role Completed as Project Design Architect at OMA
“The iconic tower is a self-referential solitaire:
an un-urban, un-collective and un-political citizen that cannot project distinct identities in the urban realm...”
an un-urban, un-collective and un-political citizen that cannot project distinct identities in the urban realm...”
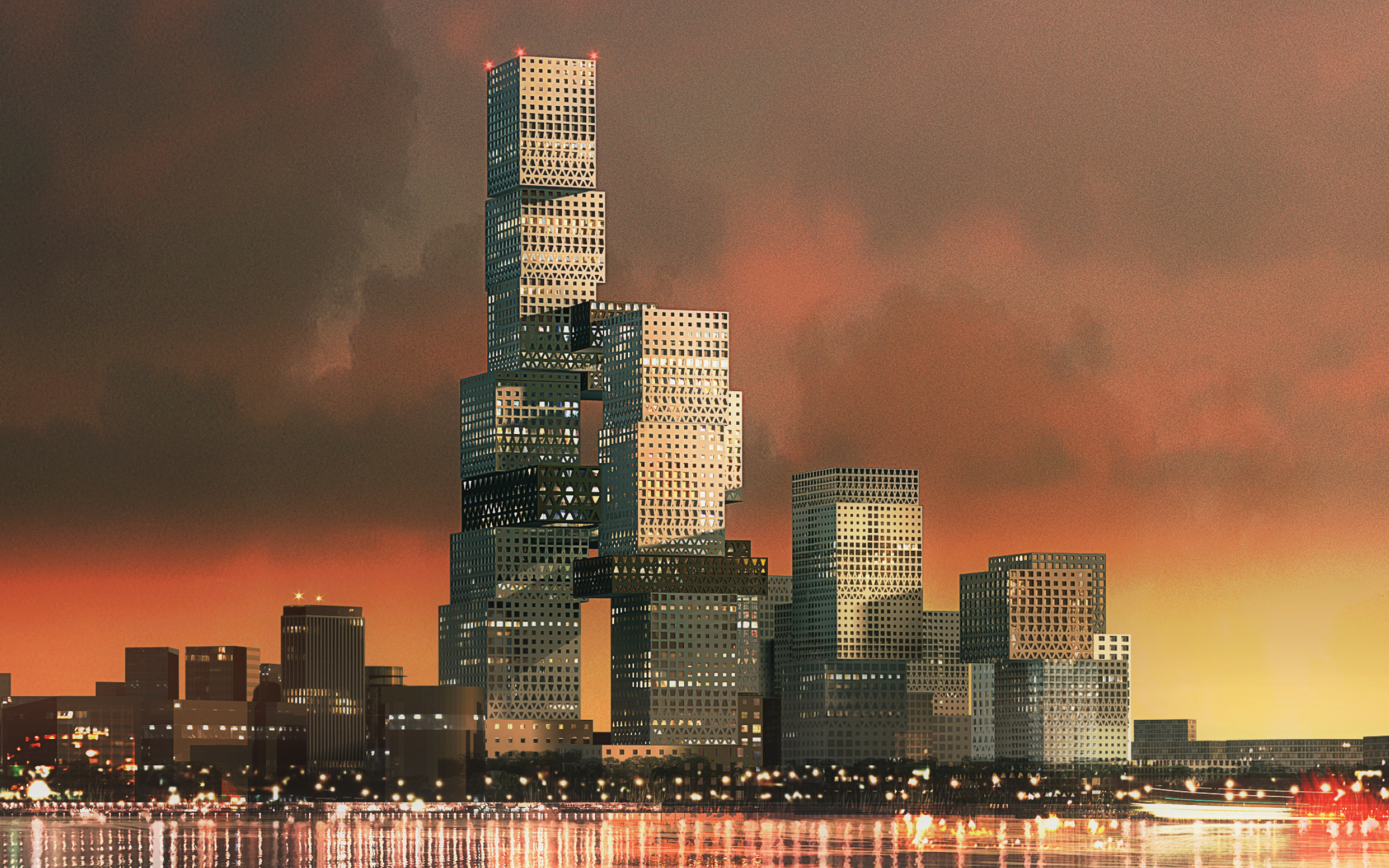
THE VERTICAL MEDINA BRIDGES BETWEEN ITS THREE TOWERS WITH A CASCADING SERIES OF SHARED SPACES
Situated on the southern edge of Lake Tunis, the proposed Mediterranean Gate Master-plan is positioned to radically reinvent Tunisian urbanism. Catalyzing the master-plan and anchoring the downtown, a 303,545 m² mixed-use tower is proposed.





To compliment the master-plan and increase the value of the proposed iconic tower, we shift the site from the center, allowing the existing master-plan to activate the waterfront, connecting urban life to harbor.
Like a pile of dispersed structural boxes stacked and skewered by three separate cores, the tower is conceived as a Vertical Medina, creating a dense network of live, work, and leisure spaces.
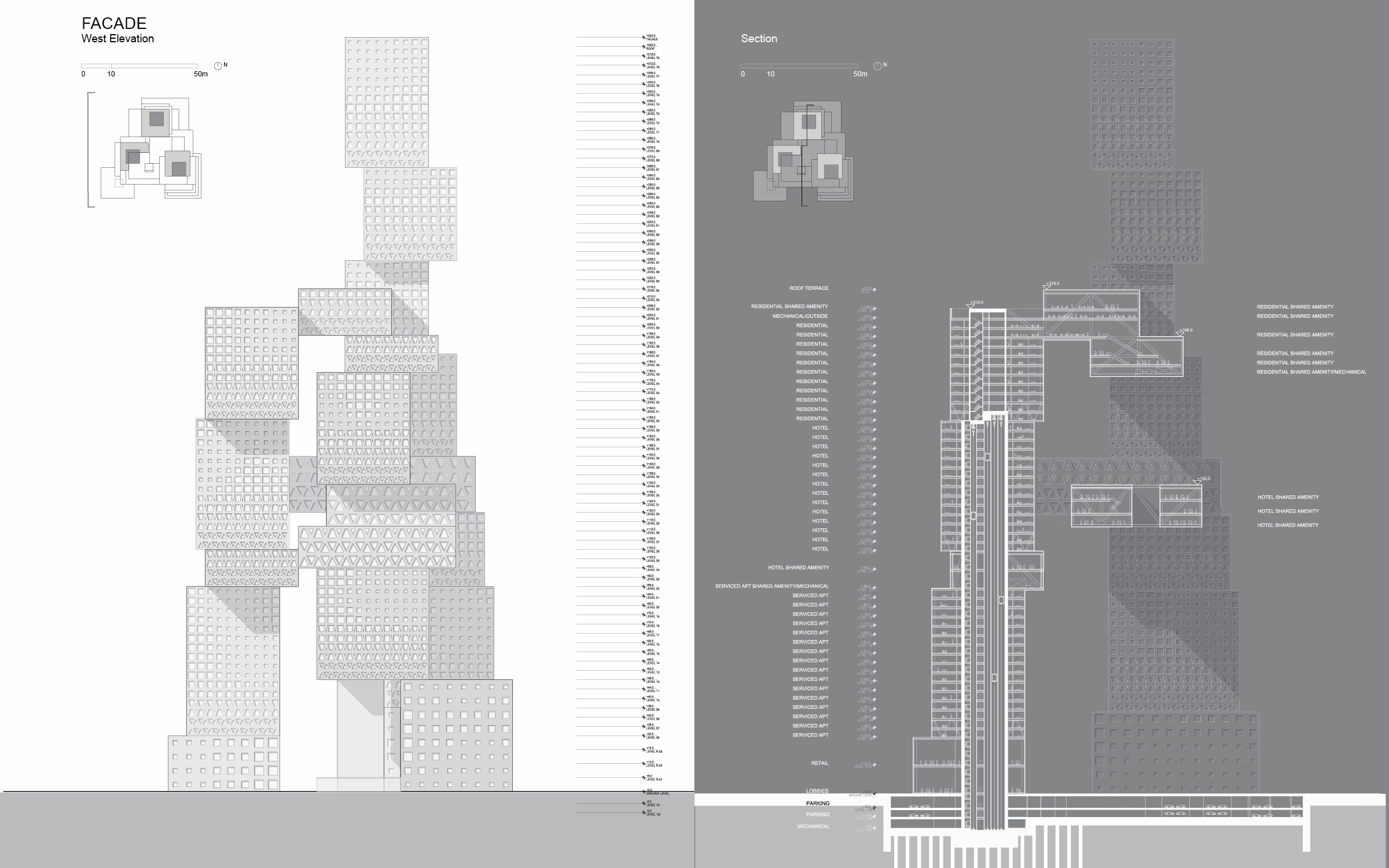
At strategic moments, these shared spaces connect: sponsoring the building’s collective and mechanical activities, and at the same, structurally resisting lateral loads like a tripod.
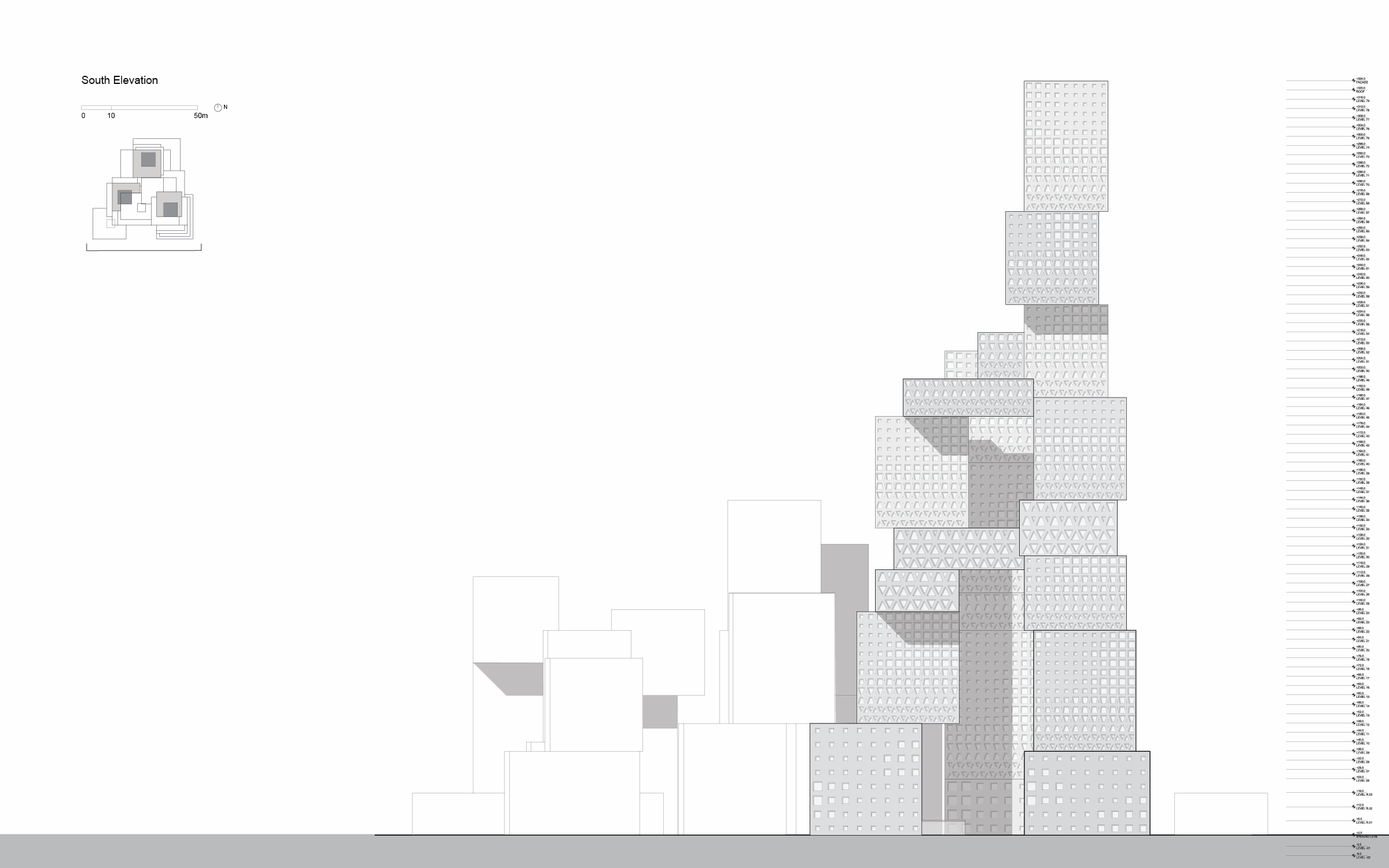
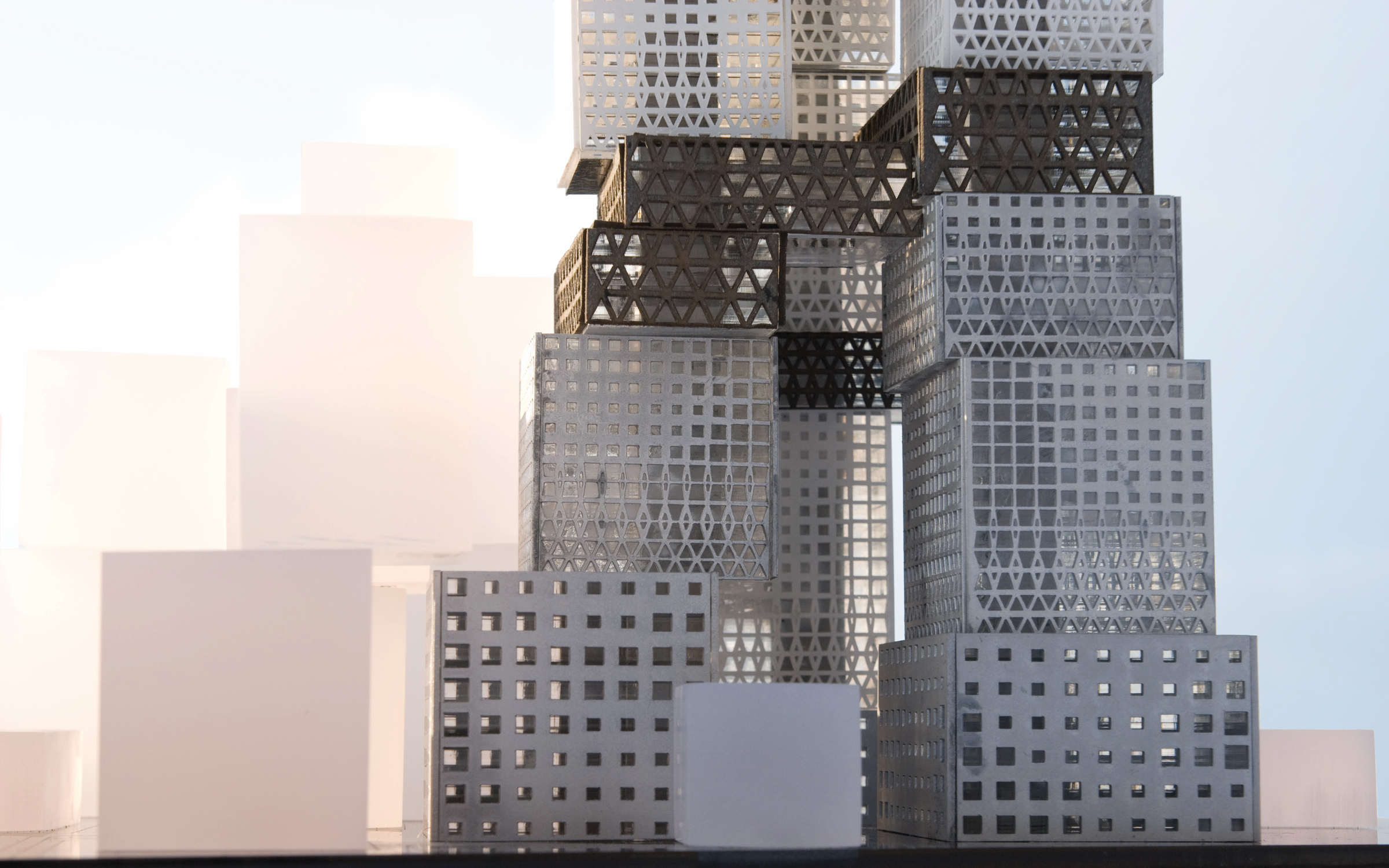
Team
Adam Frampton, Agustín Pérez Torres, Andrea Sollazz, Andrew Heid, Ania Brault-Szczekli, Barend Koolhaas, Catherine Barsoum, Clément Blanchet, Daniel Lareau Postigo, Francisco Javier Andres, Gustavo van Staveren, Lea Cottreel, Leo Ferretto, Lyad Alaska, Mian Ye, Miguel Huelga de la Fuente, Orlaith Phelan, Reinier de Graaf, Rem Koolhaas, Rémy Turquin, Sandra Bsat, Se Yoon Park, Silvia Sandor, So Jung Lee, Soojung Rhee, Tosin Oshinowo, Wynn Pramana Chandra
Adam Frampton, Agustín Pérez Torres, Andrea Sollazz, Andrew Heid, Ania Brault-Szczekli, Barend Koolhaas, Catherine Barsoum, Clément Blanchet, Daniel Lareau Postigo, Francisco Javier Andres, Gustavo van Staveren, Lea Cottreel, Leo Ferretto, Lyad Alaska, Mian Ye, Miguel Huelga de la Fuente, Orlaith Phelan, Reinier de Graaf, Rem Koolhaas, Rémy Turquin, Sandra Bsat, Se Yoon Park, Silvia Sandor, So Jung Lee, Soojung Rhee, Tosin Oshinowo, Wynn Pramana Chandra
Structural Engineer
Arup
Horizontal and vertical transportation:
Lerch and Bates
Renderings:
Luxigon
Arup
Horizontal and vertical transportation:
Lerch and Bates
Renderings:
Luxigon

