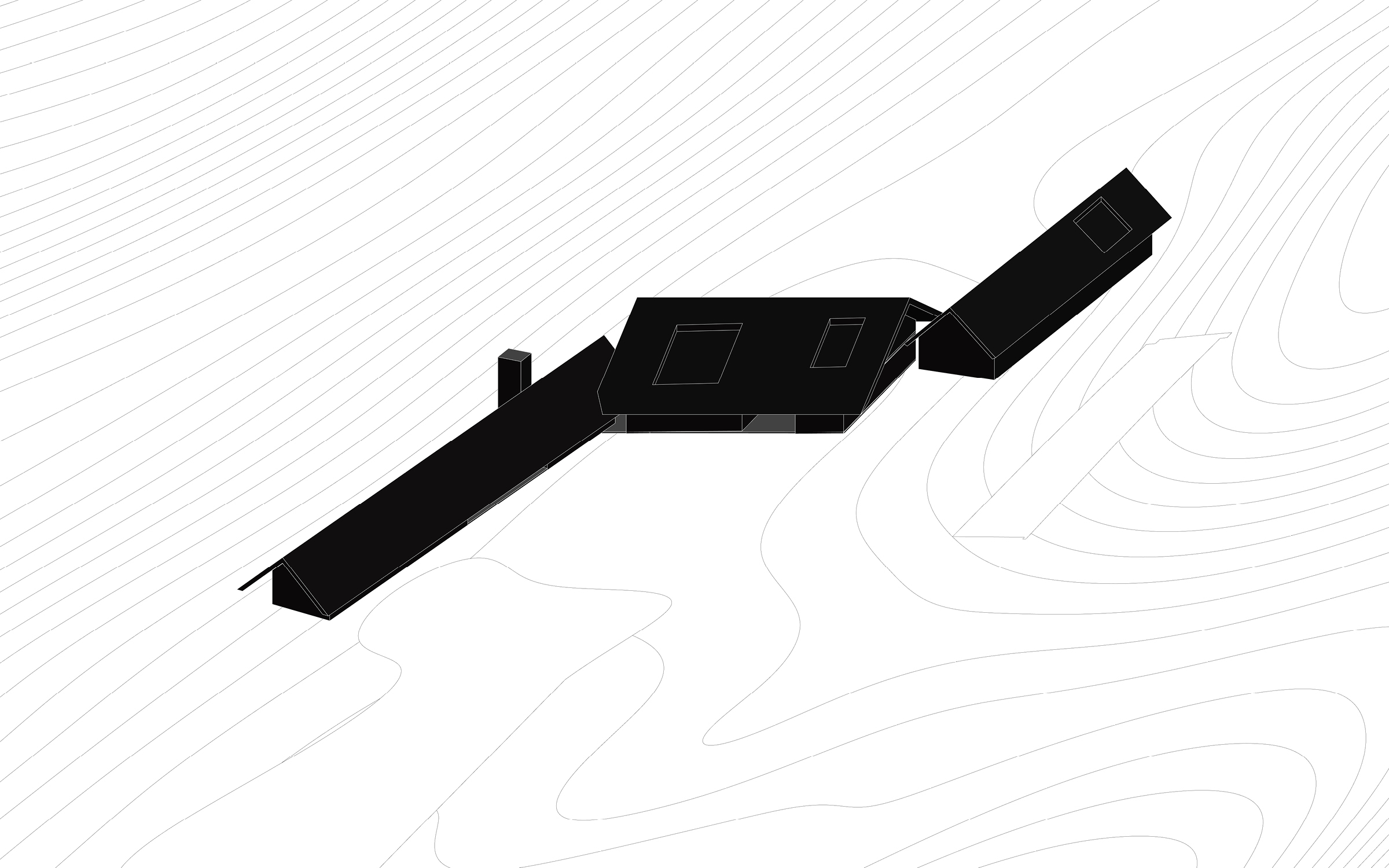Trail House
Sited along a single topographic line, this house is conceived as a series of interlocking pavilions. The project reinterprets vernacular longhouse and barn typologies with floor-to-ceiling glazing along the entire perimeter, creating an impression of the three pitched roofs floating above the landscape. Beneath the timber roof canopy, the interior receives 360-degree panoramic views of the surrounding landscape from every room.
In addition to creating privacy for the natural pond and swimming pool, the arrangement of the three volumes presents a unique interior relationship to solar access. Whereas the central volume receives north-south exposure for daytime communal activities, the two side wings feature more shaded interiors.



Location
Westchester County, New York, US
Program
Private residence
Area
700 m² / 7,535 ft²
Status
Commission
Team
Andrew Heid, Yan Chen, Naifei Liu, Gosia Pawlowska, Trendelina Salihu, Gaby San Roman Bustinza, Jie Xie
Westchester County, New York, US
Program
Private residence
Area
700 m² / 7,535 ft²
Status
Commission
Team
Andrew Heid, Yan Chen, Naifei Liu, Gosia Pawlowska, Trendelina Salihu, Gaby San Roman Bustinza, Jie Xie
