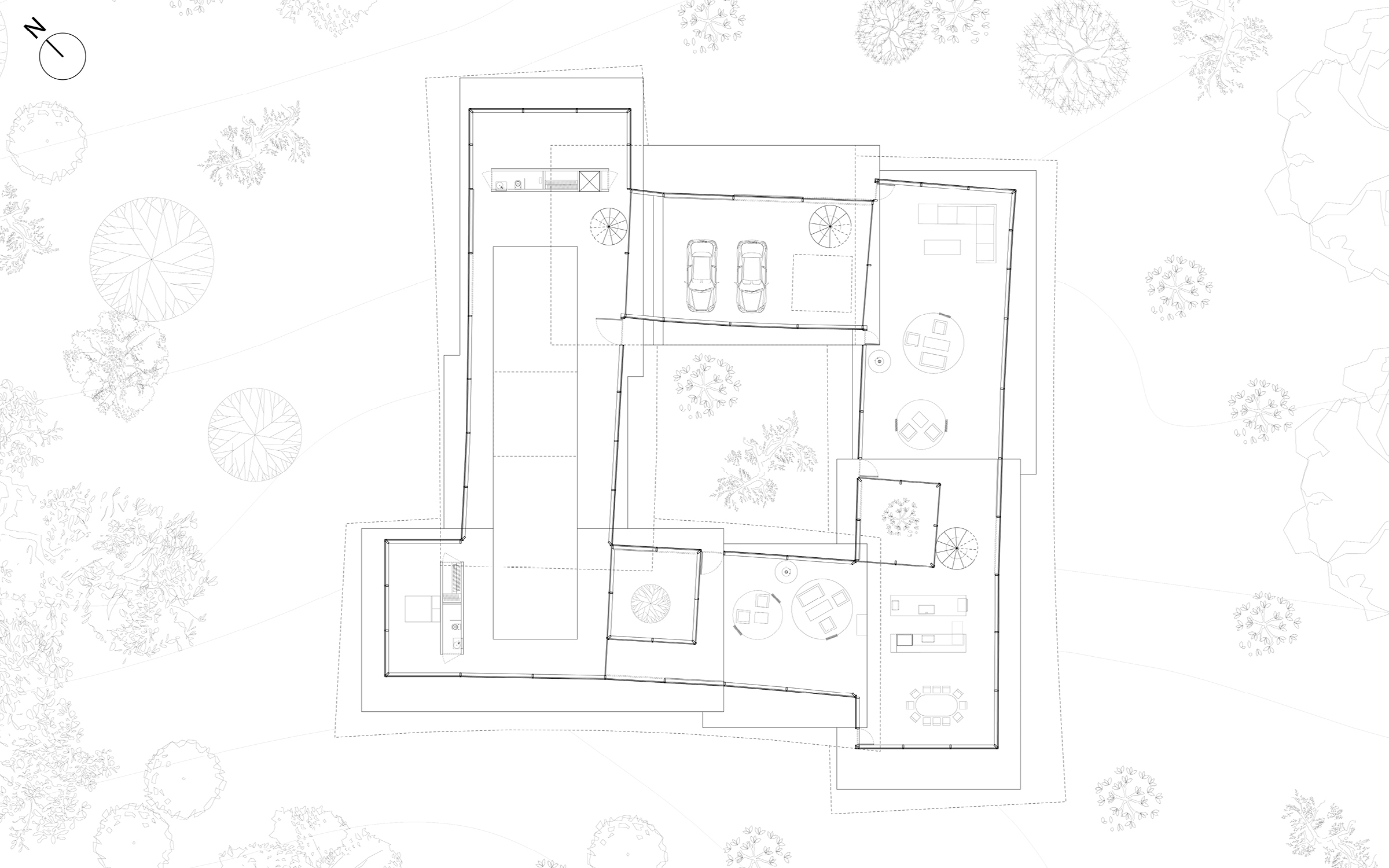TERRACE HOUSE
RESIDENTIALLocation
Dutchess County, New York, US
Program Private Residence
Area 519 m² / 5,582 ft²
Status Commission, unbuilt
Program Private Residence
Area 519 m² / 5,582 ft²
Status Commission, unbuilt
The existing topography to not only optimizes views and solar access, but also organizes interior circulation in both plan and section. Enclosed by four terraced canopies, an expansive courtyard preserves the gently sloping grade. Breaking with tradition, this courtyard replaces a grand central stairwell with the landscape itself. Entered from the lowest terrace, the project gradually steps up the hillside in a continuous loop, with public and private functions that correspond to the downhill and uphill gradient. At the highest terrace, where the structure stacks on top of itself, a 360-degree panorama of the forest unfolds around the master suite.



WITHIN A FORESTED ESTATE, THIS HOME INTERLOCKS FOUR CANOPIES INTO A PINWHEEL TERRACED INTO THE HILLSIDE


Inside each canopy, individual activity areas are
defined without relying on partition walls. Instead, the organizing spatial
strategy unfolds through the relation between two inserted, freestanding
elements: a square winter garden and an L- or I-shaped core. Unlike conventional rooms defined by four
solid walls, here, activity areas and their programs remain functionally
distinct yet not isolated. Every
activity area remains partially open not only to each other, but also to the
native landscape.

Team
Dana AlMathkoor, Maria Carriero, Yan Chen, Jennifer Diep, Sbrissa Eleonora, Andrew Heid, Yawen Jin, James Kubiniec, Chung Ming Lam, Jean Lien, Naifei Liu, Alberto Andrés Silva Olivo, Jie Xie, Jialin Yuan, Daniel Zuvia, Zijing Wang, Naiding Yao
Dana AlMathkoor, Maria Carriero, Yan Chen, Jennifer Diep, Sbrissa Eleonora, Andrew Heid, Yawen Jin, James Kubiniec, Chung Ming Lam, Jean Lien, Naifei Liu, Alberto Andrés Silva Olivo, Jie Xie, Jialin Yuan, Daniel Zuvia, Zijing Wang, Naiding Yao
Collaborators
Quadresign Inc., Madden & Baughman Engineering, Inc., Patrick Cullina Horticultural Design
Distinctions
Featured in Dwell, AD Italia, L'Architecture d'Aujourd'hui
Quadresign Inc., Madden & Baughman Engineering, Inc., Patrick Cullina Horticultural Design
Distinctions
Featured in Dwell, AD Italia, L'Architecture d'Aujourd'hui
