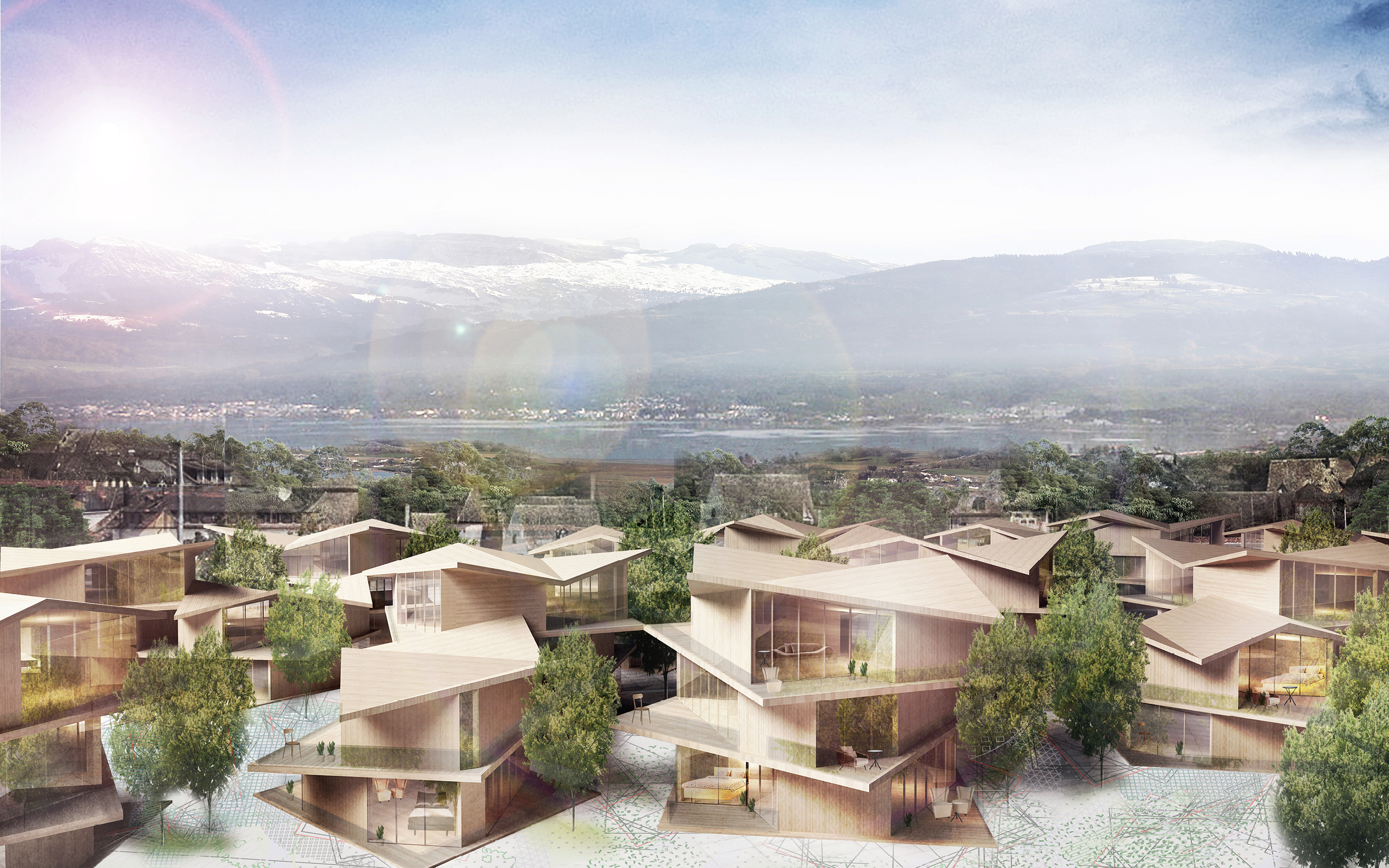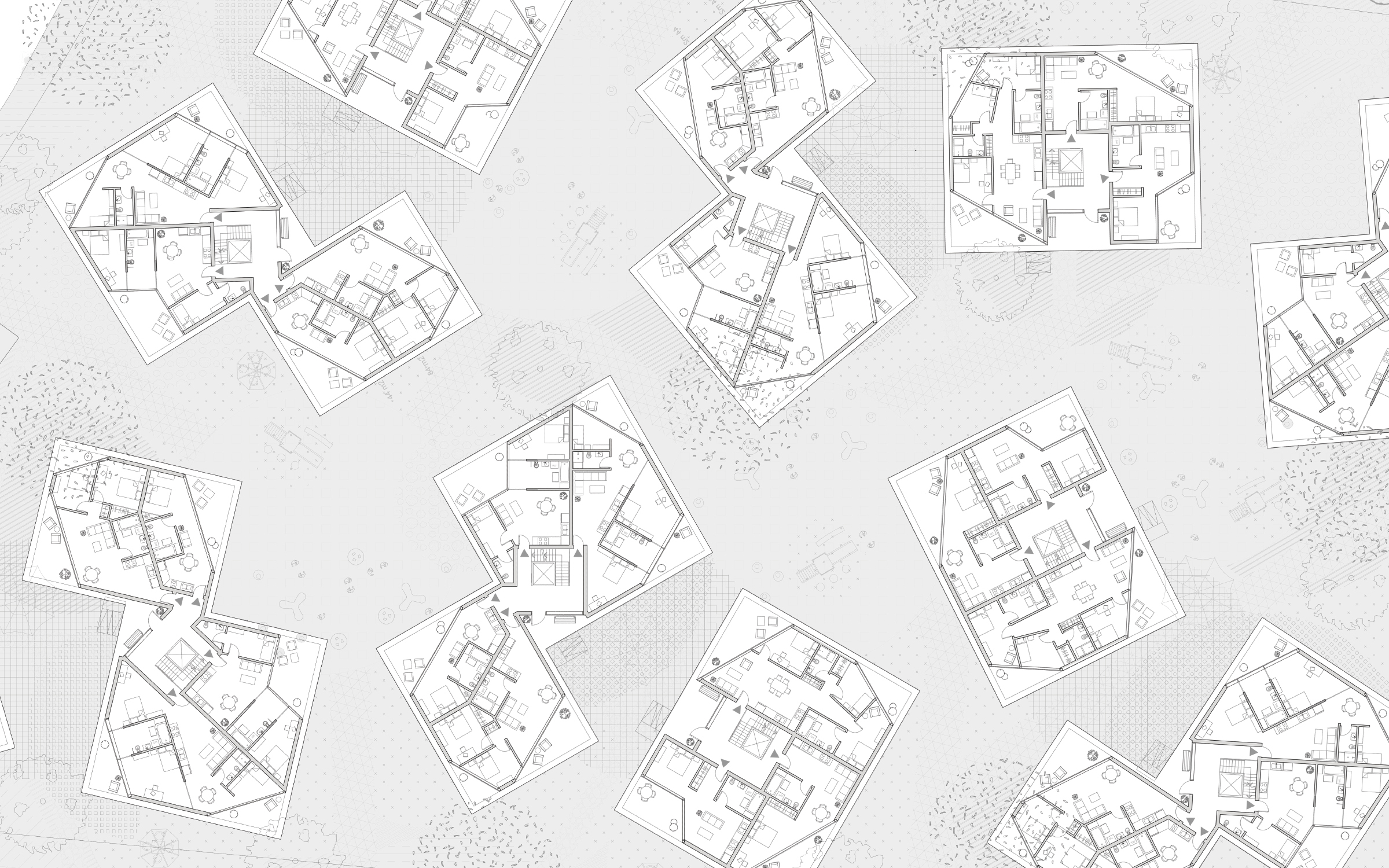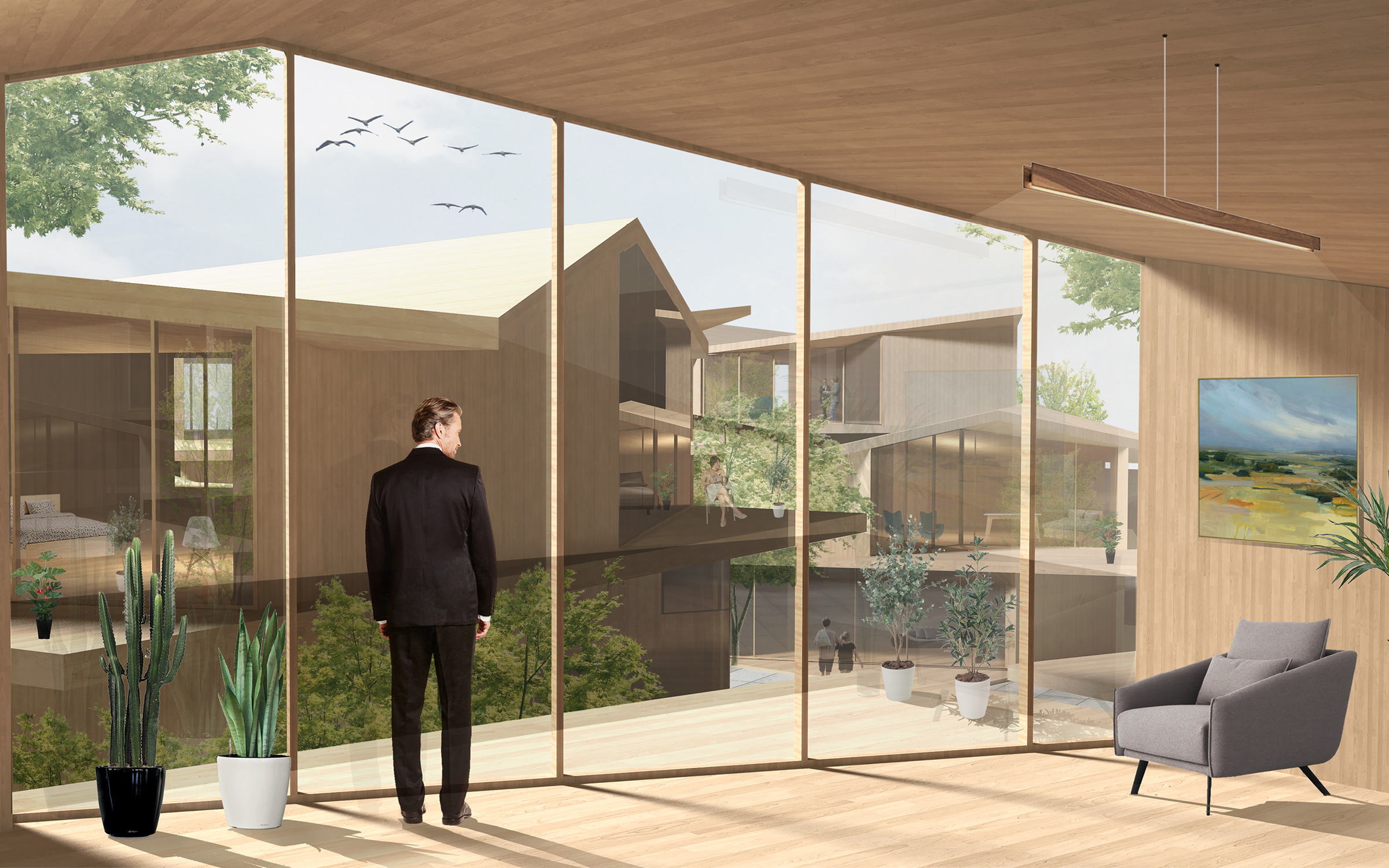SONNEN-TERRASSE
RESIDENTIAL, CIVIC, CULTURAL
Client Confidential
Location Rapperswil-Jona, Switzerland
Program 126 residential apartment units
Area 12,000 m² / 129,167 ft²
Status Competition
Location Rapperswil-Jona, Switzerland
Program 126 residential apartment units
Area 12,000 m² / 129,167 ft²
Status Competition
In contrast to the sprawl and linear monotony of
the existing context, here, a dense aggregation of eighteen two- and
three-story buildings form a pattern of clustered triads, resulting in a web of
exterior courtyards. Constructed from local cross-laminated timber, the building’s
floor plates are stacked and rotated to optimize views, natural ventilation,
daylight and passive solar heating. Gently rotating the floor plates produces a
sequence of shifted terraces: each spatially distinct with unique views, two
exposures, and direct sun for the 126 apartments, which range from 40 to 124m2.



This new
eco-district near the shores of Lake Zürich reconceives suburban development as
a compact, carbon neutral village, offering multifamily housing designed to
support social, spatial, and natural diversity.
At the neighborhood scale, these combined gestures—rotated floor plates, shifted terraces, and folded canopies—stimulate cooling summer breezes and mitigate winter winds by increasing the degree of irregularity or texture in the urban fabric. The web of courtyards, as a result, double as networked ventilation corridors. This microclimate allows a suburban oasis of public outdoor space, diverse in both scale and function. Planted with native flora, the courtyards suggest a mosaic of restored ecosystems, from expansive meadows to shaded deciduous bowers, that further support the passive heating and cooling achieved architecturally.
At the neighborhood scale, these combined gestures—rotated floor plates, shifted terraces, and folded canopies—stimulate cooling summer breezes and mitigate winter winds by increasing the degree of irregularity or texture in the urban fabric. The web of courtyards, as a result, double as networked ventilation corridors. This microclimate allows a suburban oasis of public outdoor space, diverse in both scale and function. Planted with native flora, the courtyards suggest a mosaic of restored ecosystems, from expansive meadows to shaded deciduous bowers, that further support the passive heating and cooling achieved architecturally.

Team
Zhe Cao, Weizhong Chen, Andrew Heid, Po-Yen Hsieh, Agnieszka Gronek, Ce Li, Naifei Liu, Trendelina Salihu, Cynthia Wang, Yijun Wang, Veronica Gertrude Watson, Chuqi Xiao, Wanpeng Zu
Zhe Cao, Weizhong Chen, Andrew Heid, Po-Yen Hsieh, Agnieszka Gronek, Ce Li, Naifei Liu, Trendelina Salihu, Cynthia Wang, Yijun Wang, Veronica Gertrude Watson, Chuqi Xiao, Wanpeng Zu
