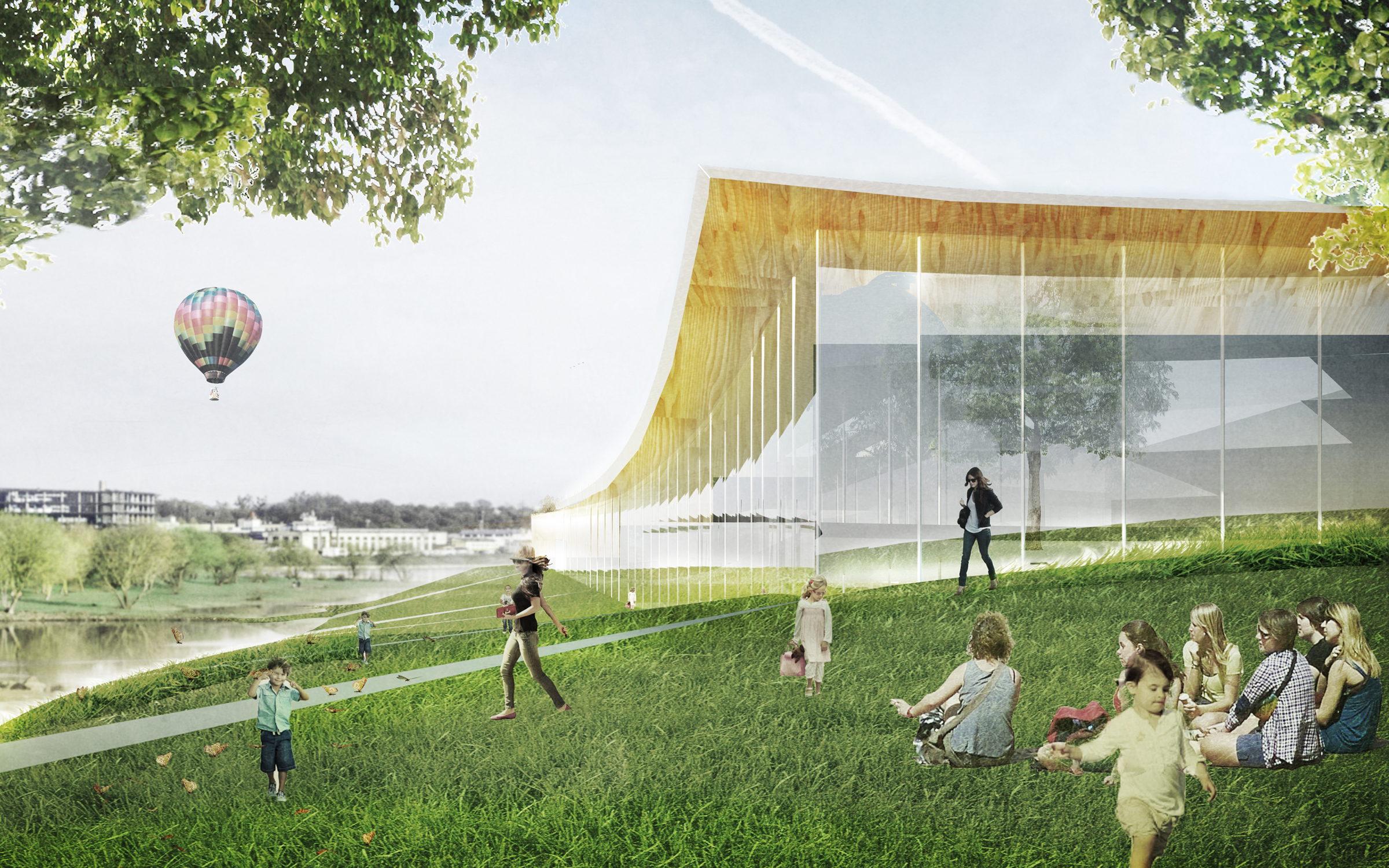SCIENCE ISLAND
CIVIC, CULTURAL
Client Kaunas City Municipality
Location Kaunas, Lithuania
Program Contemporary science and technology museum, auditorium, black box theater, offices, cafe, store, restaurant
Area 11,117 m² / 119,662 ft2
Status Competition
Location Kaunas, Lithuania
Program Contemporary science and technology museum, auditorium, black box theater, offices, cafe, store, restaurant
Area 11,117 m² / 119,662 ft2
Status Competition
A series of draped canopies stitch this new public platform to the surrounding urban landscape in a web that crisscrosses the river banks. Maintaining the integrity of the existing tree groves and meadows, we push and pull the contours of the immediate site to enhance passive solar heating as well as views toward the river.


THE ROOF CANOPIES ARE ENGINEERED AS A HYBRID STRUCTURAL SYSTEM
In section, the interconnected pavilions and floor-plates gently warp to connect the curatorial space of the galleries with the social space of the city. The proposal performs like a bridge that strategically spans and connects the north/south axis from the historic downtown to the proposed convention site, and east/west to the arena.

Team
Andrew Heid, Mel Loyola Agosto, Yan Chen, Naifei Liu, Shuying Mi, Peter Park, Gosia Pawlowska, Gaby San Roman Bustinza
Andrew Heid, Mel Loyola Agosto, Yan Chen, Naifei Liu, Shuying Mi, Peter Park, Gosia Pawlowska, Gaby San Roman Bustinza
