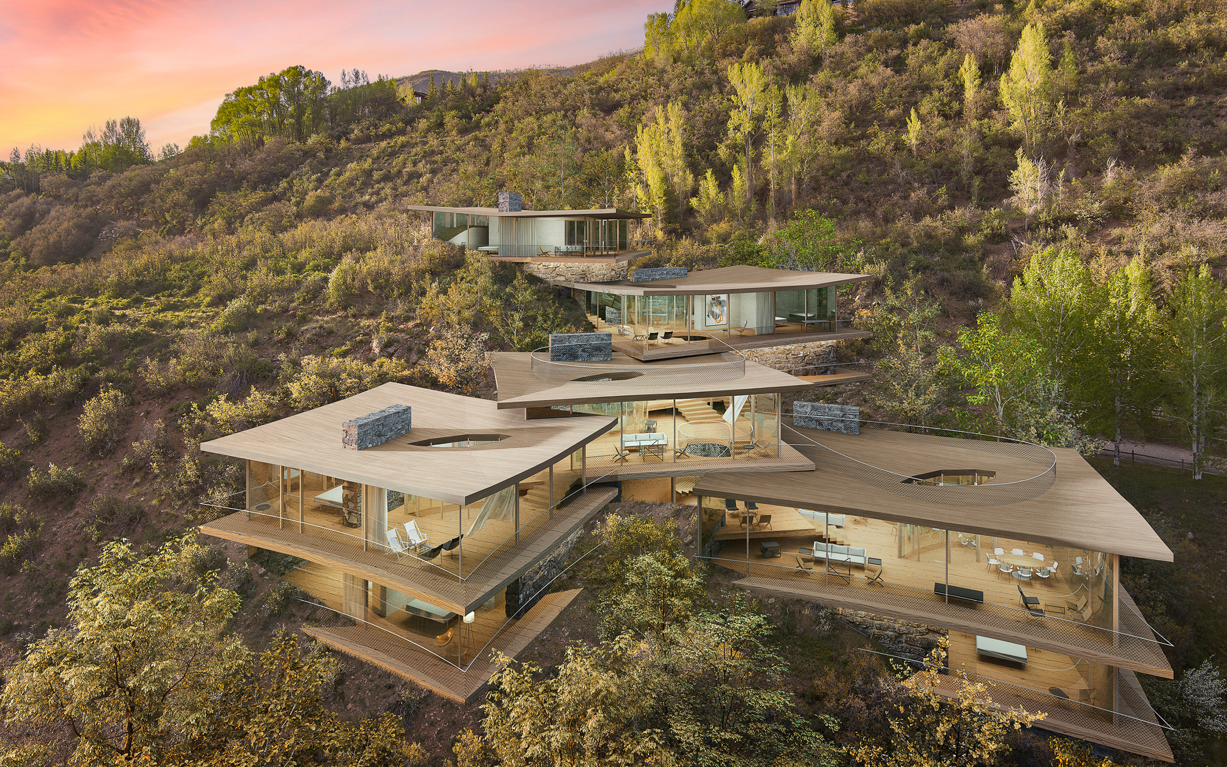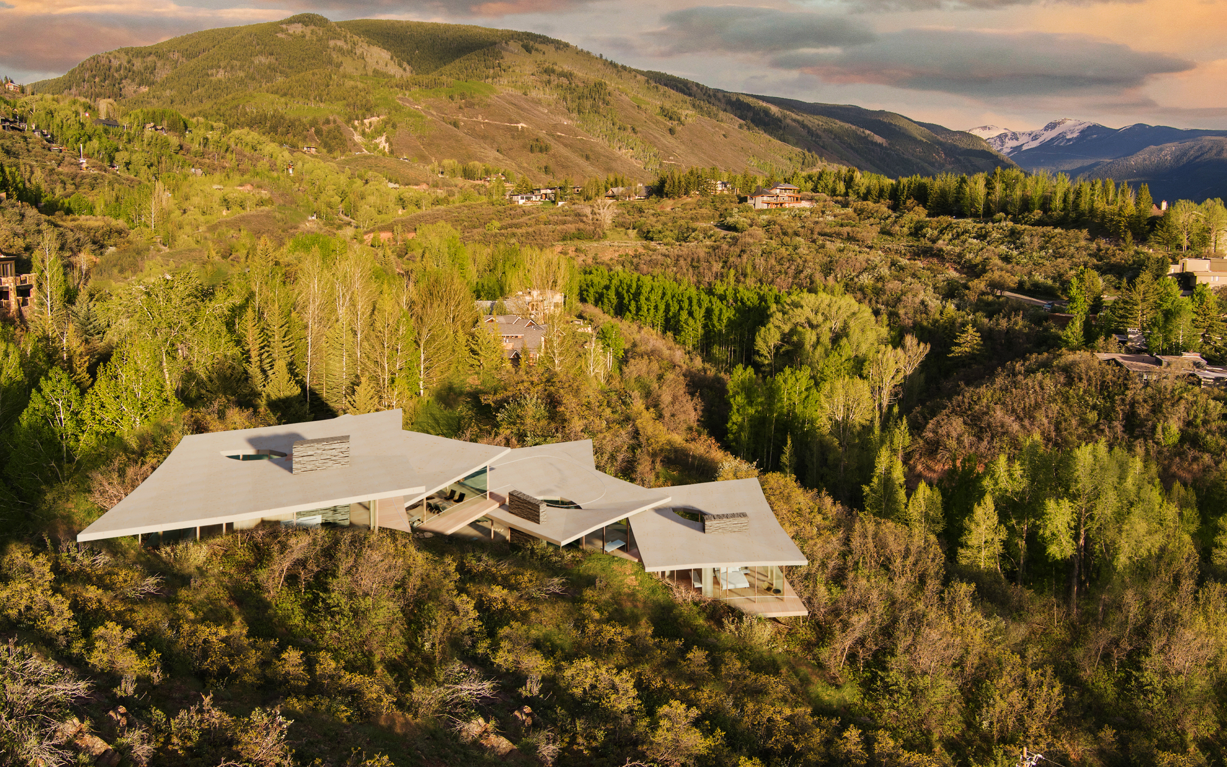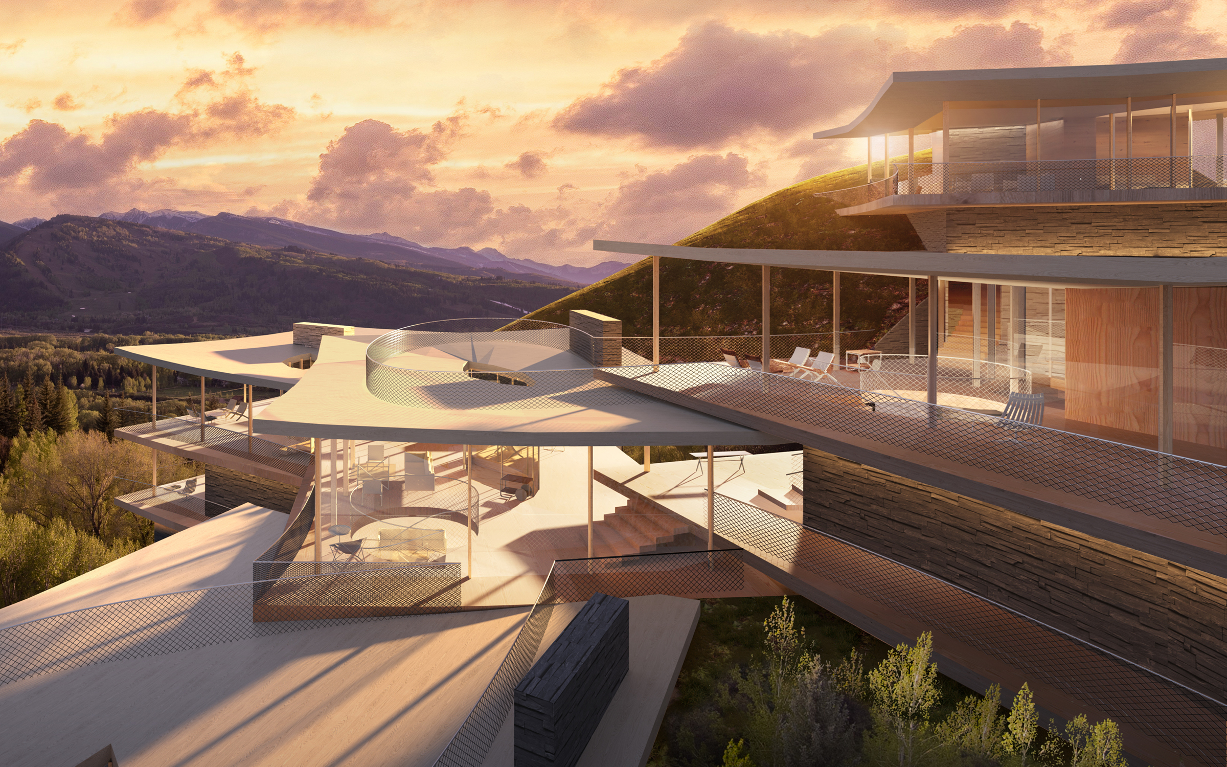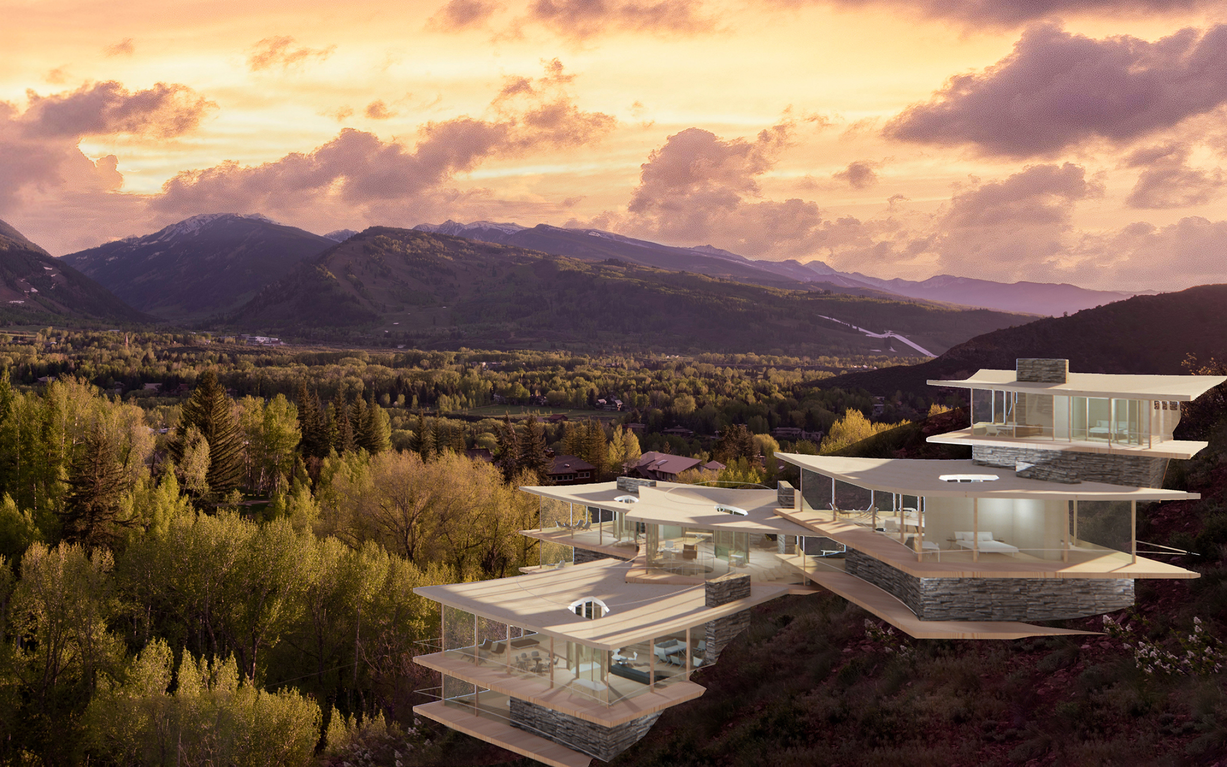Risingmountain
376 Draw Drive presents a rare opportunity to develop a residence on a uniquely dramatic geographical location with close proximity to both the surrounding Aspen mountains and vibrant local community. Designed specifically for the site’s panoramic views of Aspen Mountain, our vision for 376 Draw Drive is Risingmountain: a cascading series of five terraced glass, stone, and timber pavilions that ascend along the steep ridge elevation of Red Mountain.
Each of the five pavilions are oriented independently to capture different surrounding views as they extend over the ridge’s dramatic height elevation and 180 degree views. Intimacy and warmth are introduced through interior wood floors and ceilings, locally sourced stone fireplaces and walls that wrap the perimeter where the pavilions carve into the mountain. Floor to ceiling glass wraps the cantilevered terraces and roof decks, allowing the landscape and interiors to become one. Roof overhangs sweep upwards toward views in every direction with a glass courtyard inside each pavilion in which to experience the sky, wind, rain, and snow.
Built with carbon-sequestering mass timber that is sustainably sourced and prefabricated off site, and designed to net-zero and passive house energy standards, the home can operate on a passive house standard, or off-grid. Risingmountain seeks to transform daily life as an experience of physical and spiritual harmony with nature.












Client
Compass/ Steven Shane Realty
Location
Aspen, Colorado, US
Program
Single family residence
Area
776 m² / 8,350 ft²
Status
Concept
Team
Andrew Heid, Chengliang Li, Yuedong Lin, Jennifer Newman, Christopher Purpura, Jianqing Shou
Compass/ Steven Shane Realty
Location
Aspen, Colorado, US
Program
Single family residence
Area
776 m² / 8,350 ft²
Status
Concept
Team
Andrew Heid, Chengliang Li, Yuedong Lin, Jennifer Newman, Christopher Purpura, Jianqing Shou
