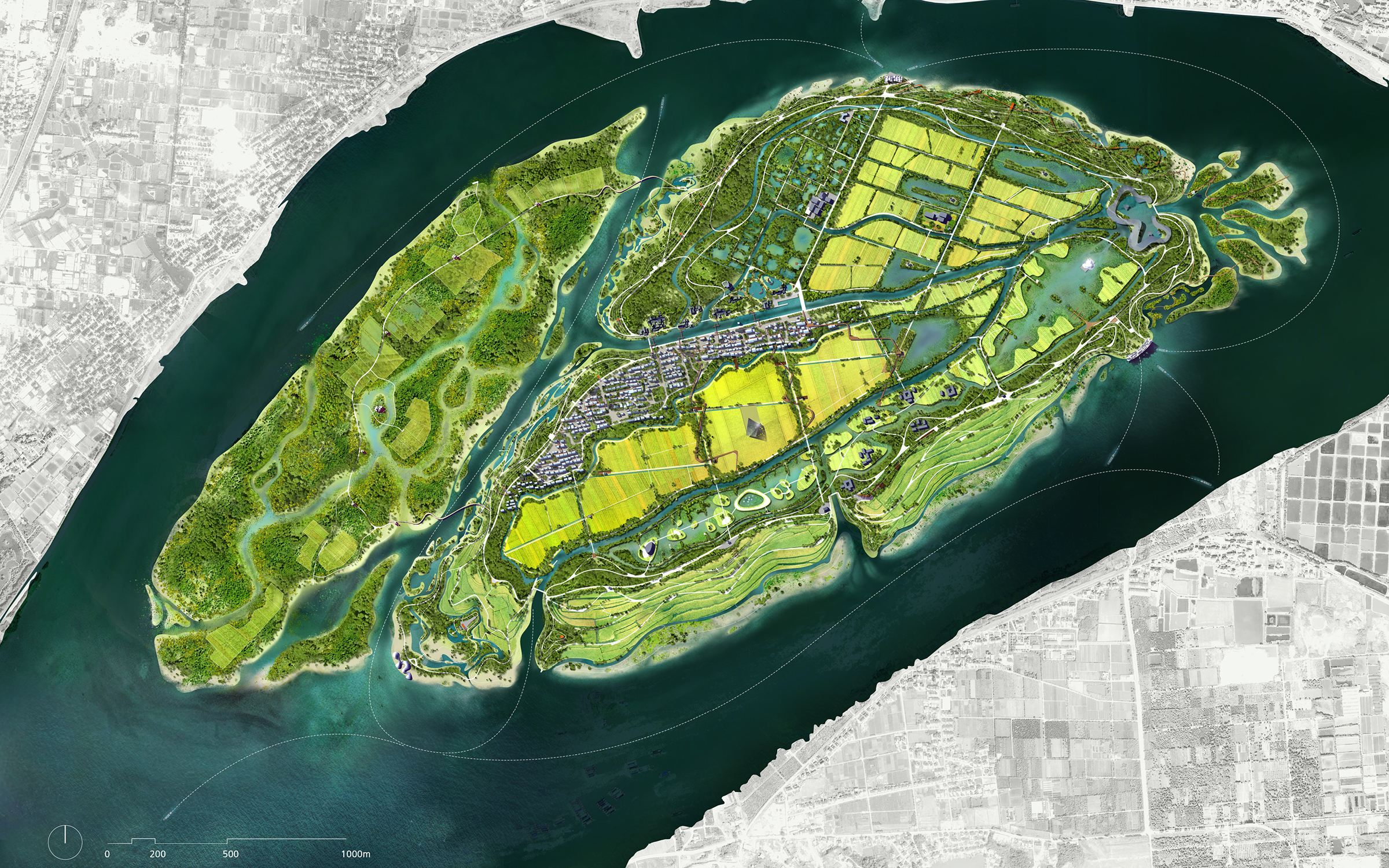QIANJIANG NATURE LAND
HOSPITALITY, CIVIC, COMMERCIAL, CULTURAL
Client Nanchong City
Location Nanchong, China
Program Master plan, university, central park, commercial, housing, retail, culture
Area 38,469 m² / 414,075 ft²
Status Competition, concept, first prize
Location Nanchong, China
Program Master plan, university, central park, commercial, housing, retail, culture
Area 38,469 m² / 414,075 ft²
Status Competition, concept, first prize
The project reinterprets and expands on the glass house typology through its dynamic relationship to the native landscape and a plan configuration that organizes the 6 interlocking pavilions into “petals” around a central open courtyard. Partially excavated into a hillside, the project’s topography offers thermal insulation while modulating the interior spaces along spectrums of open to closed, public to private, above and below grade.


“TO LIBERATE INTERIOR MOVEMENT AND MAINTAIN CLEAR SIGHT”
Uphill to the west, clerestory windows illuminate the bedrooms and baths; while downhill to the east, the more public programs open to the surrounding landscape through floor-to-ceiling windows. Similarly in plan, the six pavilions are oriented to optimize varying sun exposures and levels of privacy, while the cantilevered roof canopies provide weather protection, passive shading for the interior, and a dramatic frame that expands the transition from interior to exterior.


COLUMN-FREE
INTERIORS
Structurally, each pavilion operates like a Miesian umbrella diagram—a canopy open to all sides—with an exposed concrete slab-on-grade below. The entire structure is vertically supported by load-bearing window frames and stabilized laterally by T- and L-shaped cores that conceal shear walls.

Team
Andrew Heid, Xianghui Kong, Chengliang Li, Yuedong Lin, Christopher Purpura
Andrew Heid, Xianghui Kong, Chengliang Li, Yuedong Lin, Christopher Purpura
Collaborators
China Academy of Urban Planning and Design, ECOLAND, agenceTER
Distinctions
First prize
China Academy of Urban Planning and Design, ECOLAND, agenceTER
Distinctions
First prize
