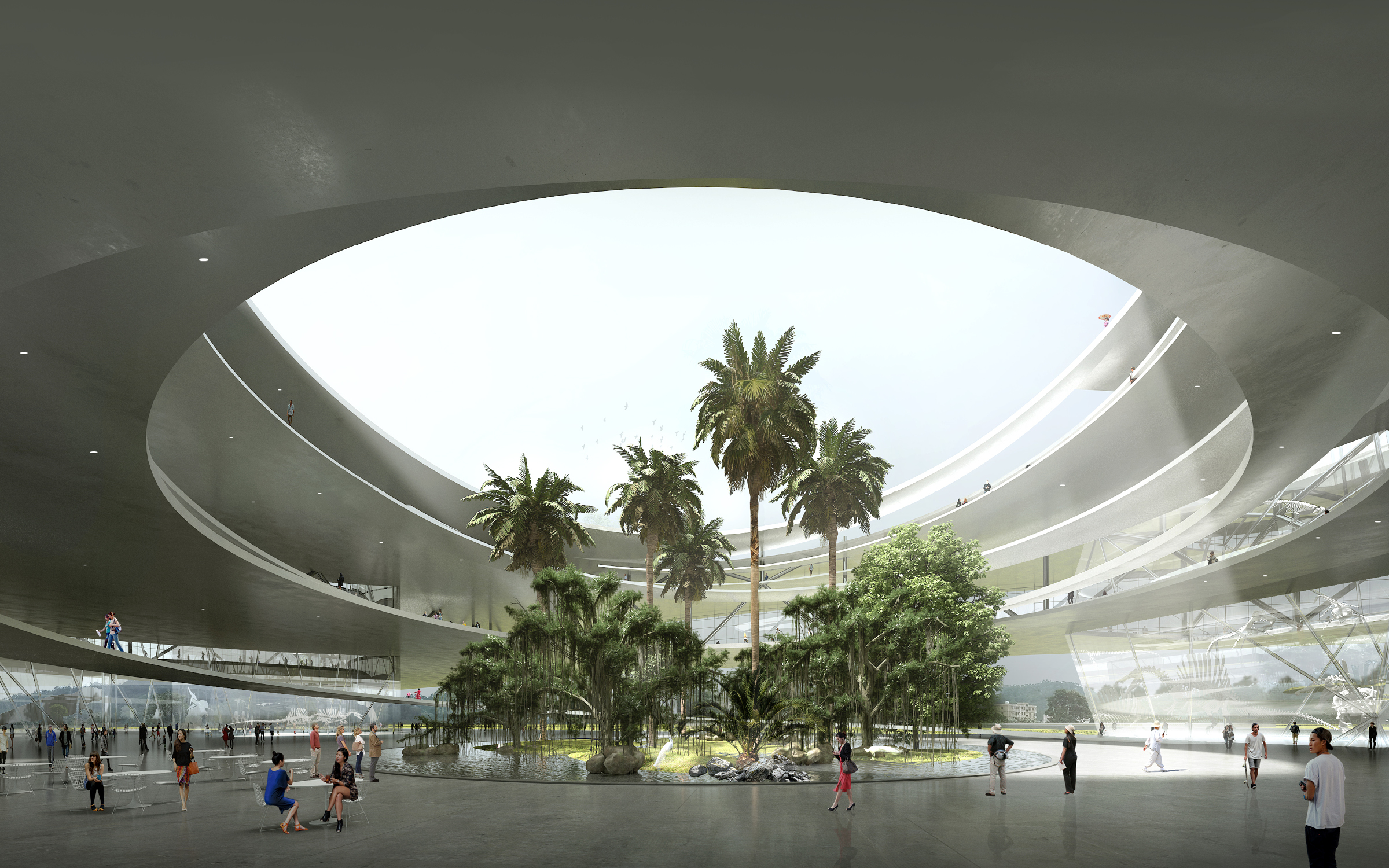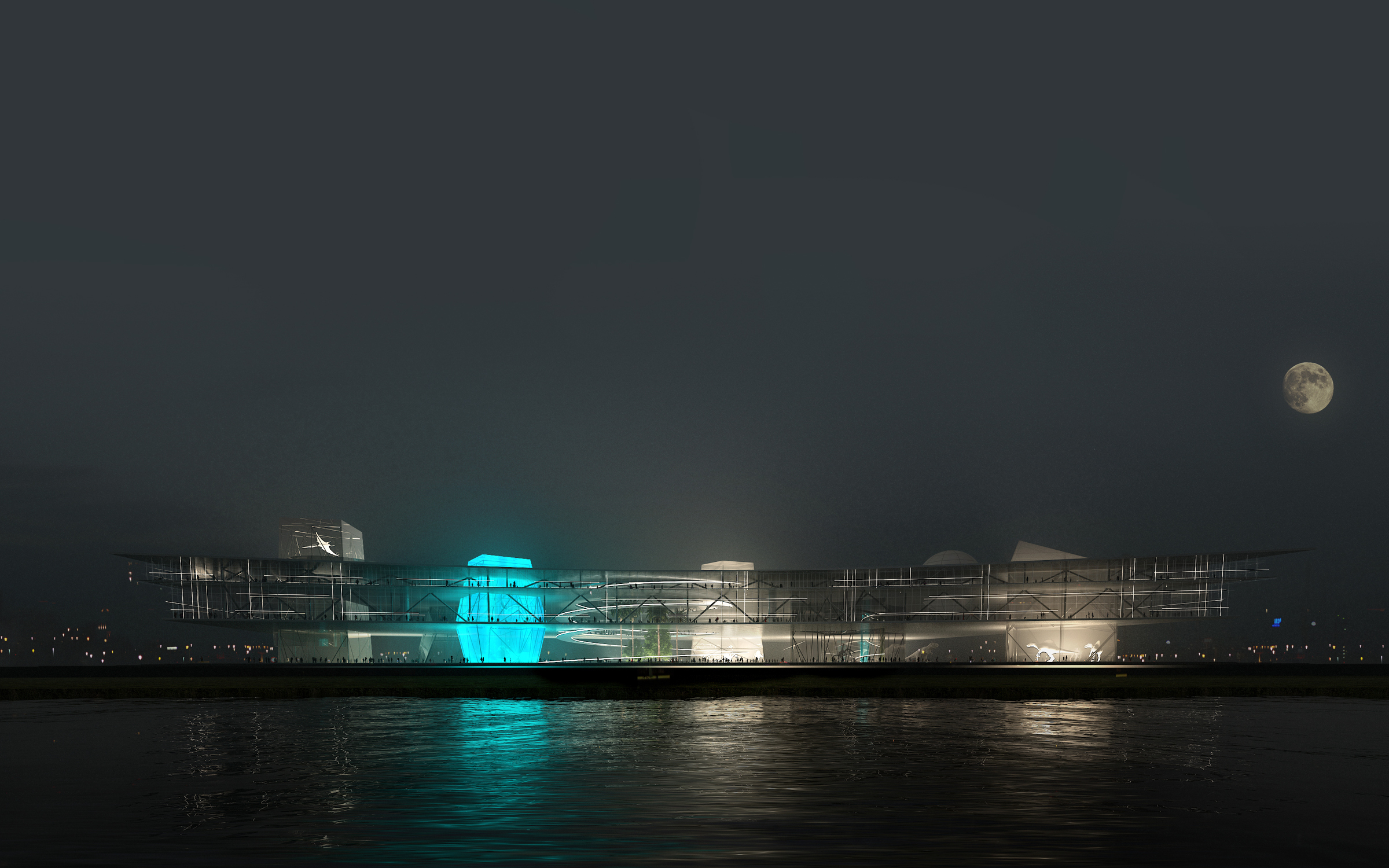Natural History Museum
We conceive The Shenzhen Natural History Museum as a bridge that connects two dimensions of nature: the representation of nature, and the physical natural environment. In a synthesis with the surrounding city, river, and mountains, the project follows a deceptively simple series of generative design operations, turning the architectural typology of the “Museum” into an interactive experience that literally and metaphorically reflects the surrounding city and landscape. At night, the exhibition towers transform into glowing ‘lanterns’.
By creating a physical connection between the individual and the collective, the intimate and monumental, man-made and natural, past and future, this three-dimensional architectural landscape seeks to reinvent the museum typology.




Client
Engineering Design Management Center of Shenzhen Municipal Construction and Public Works Administration
Location
Shenzhen, Guangdong Province, China
Program
Museums, archives, auditoriums, cafes, research
Area
100,000 m2 / 1,076,391 ft2
Status
Competition, concept
Collaborators
Clément Blanchet Architecture, dUCKS Sceno, Laurent Menabe Images
Team Andrew Heid, Junwei Li, Zhangzheng Yang
Engineering Design Management Center of Shenzhen Municipal Construction and Public Works Administration
Location
Shenzhen, Guangdong Province, China
Program
Museums, archives, auditoriums, cafes, research
Area
100,000 m2 / 1,076,391 ft2
Status
Competition, concept
Collaborators
Clément Blanchet Architecture, dUCKS Sceno, Laurent Menabe Images
Team Andrew Heid, Junwei Li, Zhangzheng Yang
