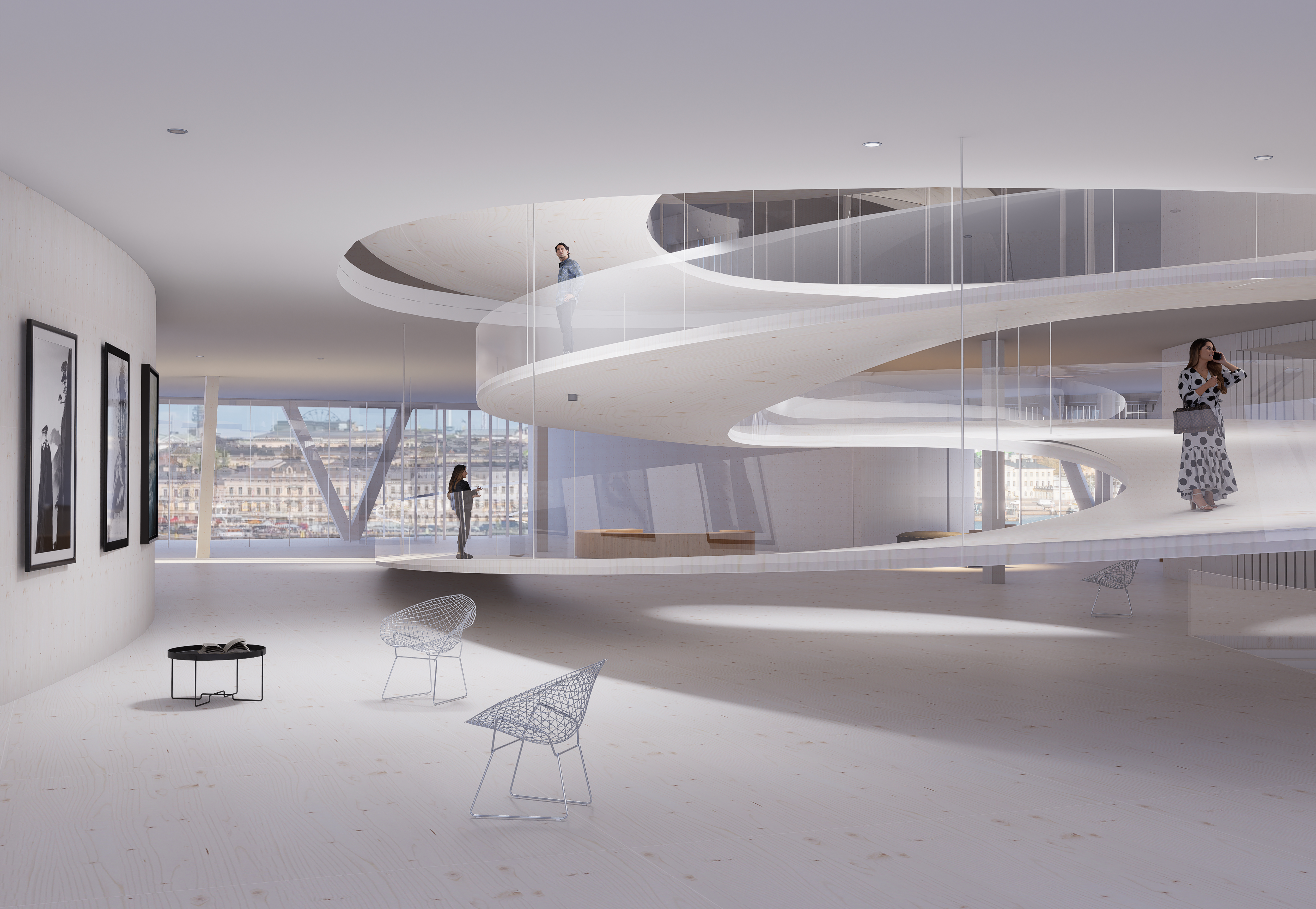NEW MUSEUM OF ARCHITECTURE AND DESIGN HELSINKI
CIVIC, CULTURAL
Client City of Helsinki and State of Finland
Location Helsinki, Finland
Program Museum, library, café
Area 9,941 m² / 107,000 ft²
Value 116 million USD
Status Competition
Location Helsinki, Finland
Program Museum, library, café
Area 9,941 m² / 107,000 ft²
Value 116 million USD
Status Competition
We
conceive Helsinki’s new Museum of Architecture and Design as “Urban Lanterns,”
cultural beacons formed by the site itself. By deploying the single curved and
split gesture from the Skeppsbrogatan boulevard along our site, the design
transforms a typical neighboring building block into a new museum typology.
This gesture results in an interconnected series of volumes that seamlessly
form a contemporary institution that is both arresting and contextual,
connecting cityscape to waterfront, the public to design and nature.


Our
concept harmonizes the diverse elements of Helsinki’s urban context: the
19th-century grids, Baroque axes, the marine waterfront, Tähtitorninvuoren
leikkikenttä Park, and the convergence of Skeppsbrogatan and Eteläranta
streets. The museum’s form is a series of interconnected rotated volumes,
created by Skeppsbrogatan boulevard’s curve and split in plan and section,
fostering a dynamic and seamless relationship with its surroundings.
Inside, a spiral ramp gallery inspired by Skeppsbrogatan boulevard’s gesture generates fluid, interconnected spaces that encourage seamless movement, challenging traditional segmented layouts. This design not only reimagines the modernist white box and sculptural museum types, but proposes innovative ways to engage with the museum’s diverse collection.
Inside, a spiral ramp gallery inspired by Skeppsbrogatan boulevard’s gesture generates fluid, interconnected spaces that encourage seamless movement, challenging traditional segmented layouts. This design not only reimagines the modernist white box and sculptural museum types, but proposes innovative ways to engage with the museum’s diverse collection.

The
museum galleries also establish new connections between the inside and outside,
with multiple unique “vitrines” — or transparent display cases —that blend
public and private, dramatic and calm spaces. This integration enhances the
museum’s permeability and connection to the outside, allowing a more dynamic
use of space and encouraging unexpected visitor engagement.
“Urban Lanterns” thoughtfully responds to its site and meets the needs of contemporary visitors by merging Helsinki’s cityscape with its waterfront. By dissolving the boundaries between the social space of the city and the cultural space of the museum, it creates a vibrant connection between the public, design, and nature.
“Urban Lanterns” thoughtfully responds to its site and meets the needs of contemporary visitors by merging Helsinki’s cityscape with its waterfront. By dissolving the boundaries between the social space of the city and the cultural space of the museum, it creates a vibrant connection between the public, design, and nature.
