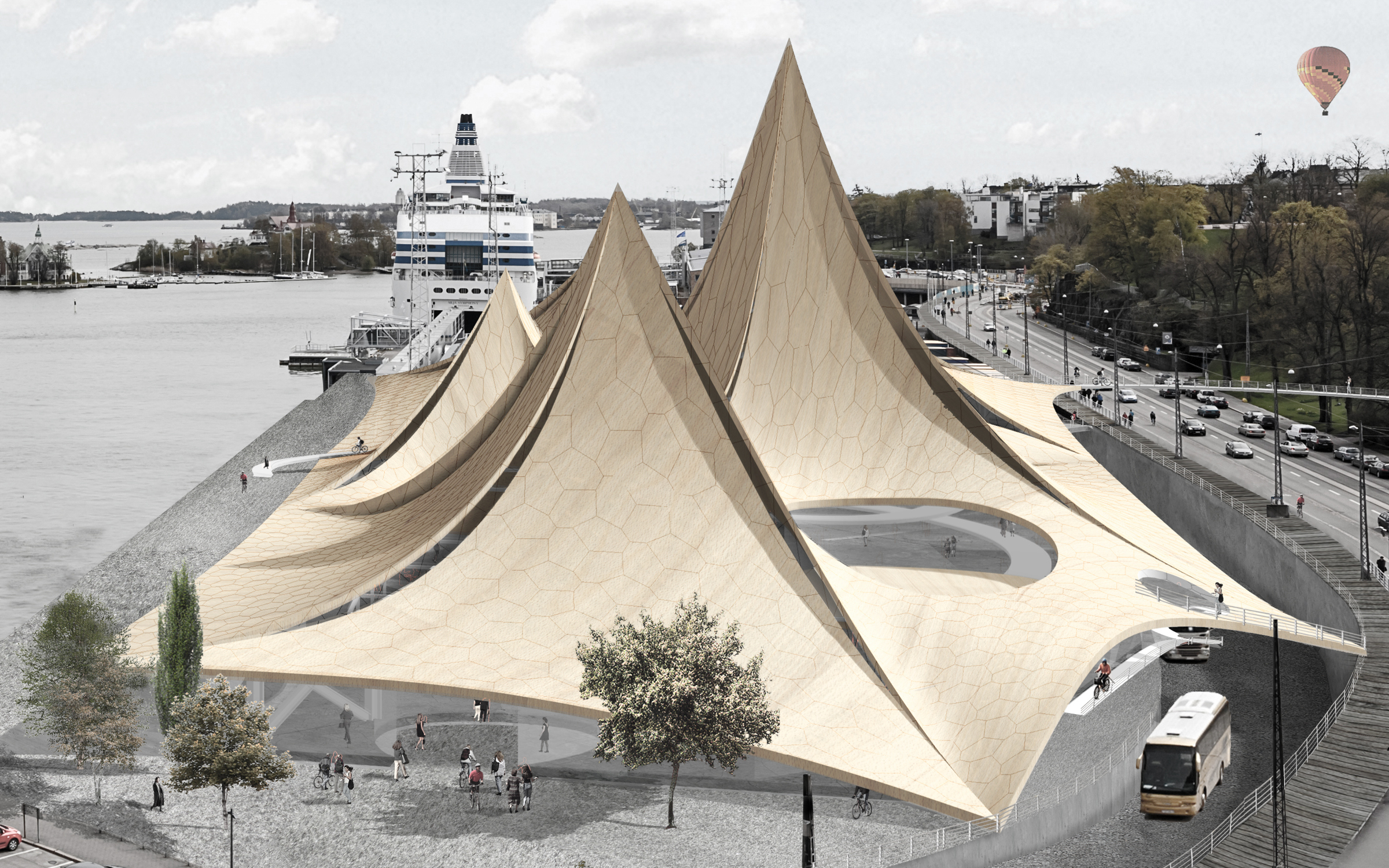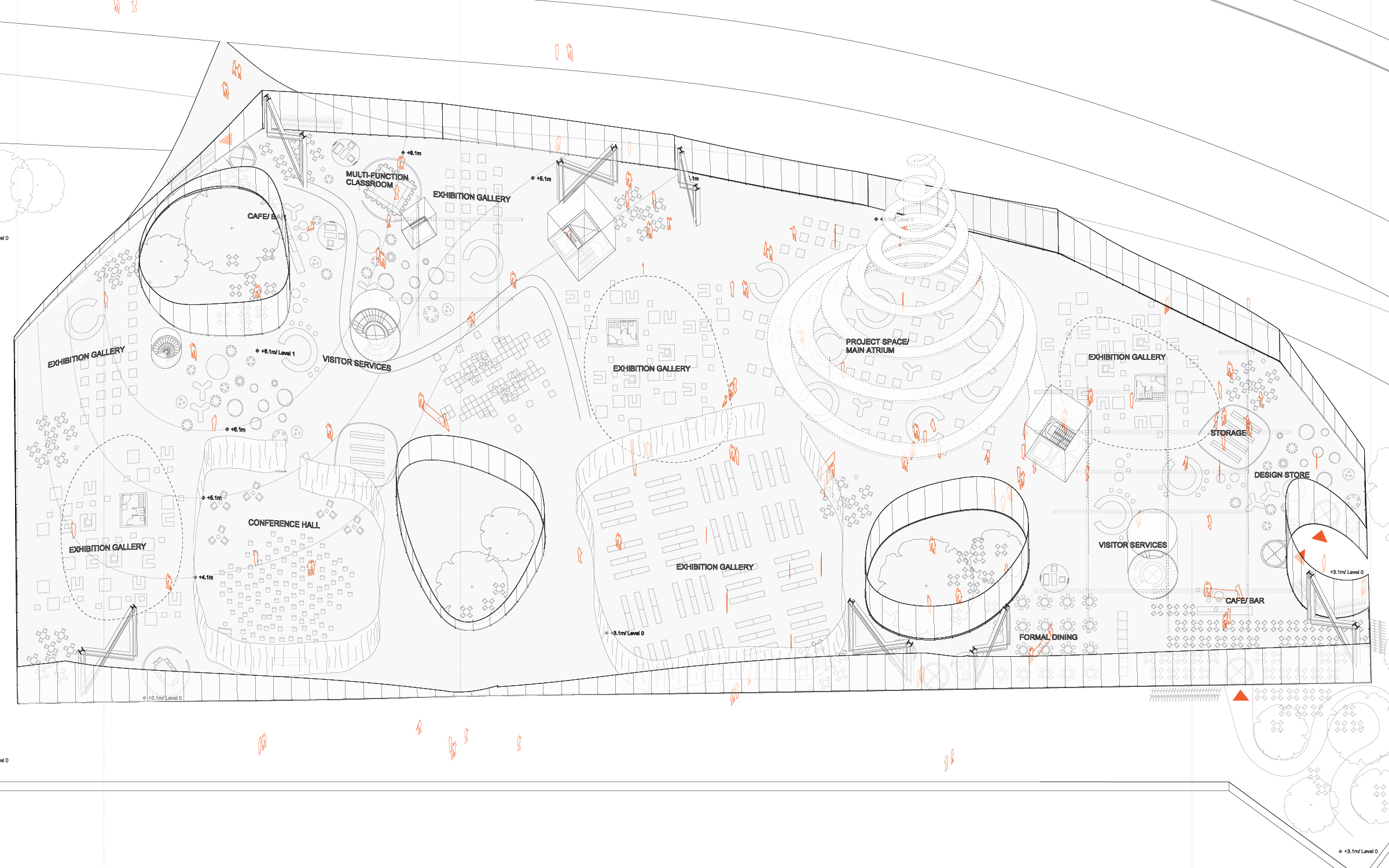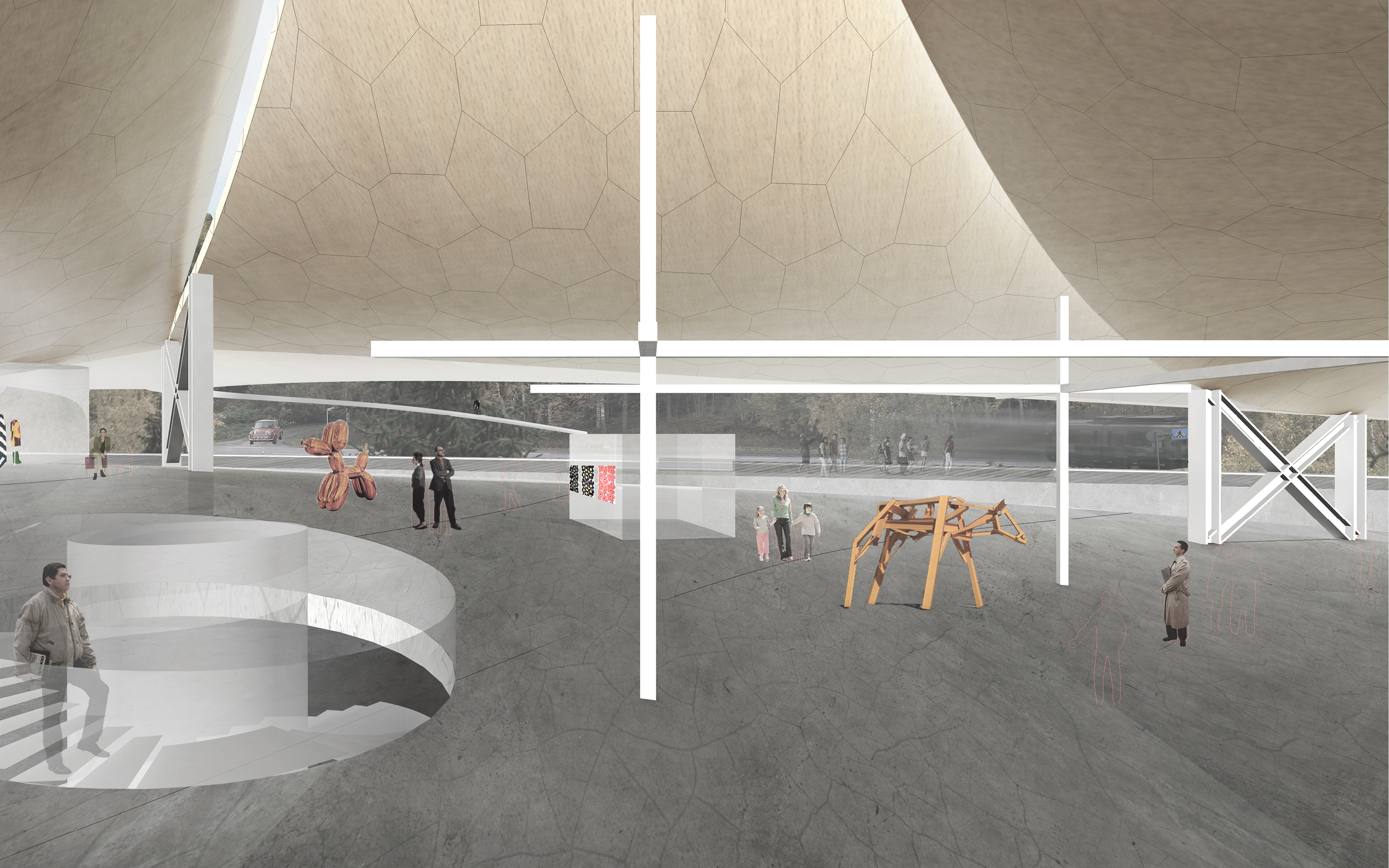Guggenheim Helsinki
This contempoary art museum achieves spatial complexity through a single gesture: a continuous plinth spanned by a pitched-and-cut roof canopy.
The lightweight timber canopy is a rigid catenary, form-finding structure in compression. Hexagonal structural panels warp and tessellate into a tensile surface, and provide the long-span enclosure below. Here, all public programs embed into a park-like field of continuous circulation: on one floor, in one room.
Below the canopy’s peaks and troughs, which rise and fall in response to the site and program, the plinth accommodates a diverse range of exhibition spaces and shifting atmospheres. Whereas the troughs shelter intimate alcoves and courtyards, the five peaks each reveal a cavernous atrium. For major shows, the atriums can be experienced like a sequence of connected urban plazas; or like an archipelago of autonomous chambers, when separated by acoustic curtains and temporary walls. Rather than permanent walls, the canopy itself performs visual and acoustic partition. Since no gallery is isolated socially, curators are given tremendous flexibility to dilate or contract the viewing experience for visitors: multiple simultaneous exhibitions may connect or diverge; revealing parallels and comparisons across historical and disciplinary lines; allowing the emergence of innovative and unexpected narratives.





Client
Guggenheim Foundation
Location
Helsinki, Finland
Program
Contemporary art museum, performance hall, black box theater, offices, cafe, store, restaurant, archive
Area
12,100 m² / 130,243 ft²
Status
Competition
Team Andrew Heid, Wendi Cui, George Distefano, Sbrissa Eleonora, Nicole Mattos Toja, Marta Rodrigues, Alberto Andrés Silva Olivo, Sabrina Wang, Xiaoyue Yin, Erin Yook
Guggenheim Foundation
Location
Helsinki, Finland
Program
Contemporary art museum, performance hall, black box theater, offices, cafe, store, restaurant, archive
Area
12,100 m² / 130,243 ft²
Status
Competition
Team Andrew Heid, Wendi Cui, George Distefano, Sbrissa Eleonora, Nicole Mattos Toja, Marta Rodrigues, Alberto Andrés Silva Olivo, Sabrina Wang, Xiaoyue Yin, Erin Yook
