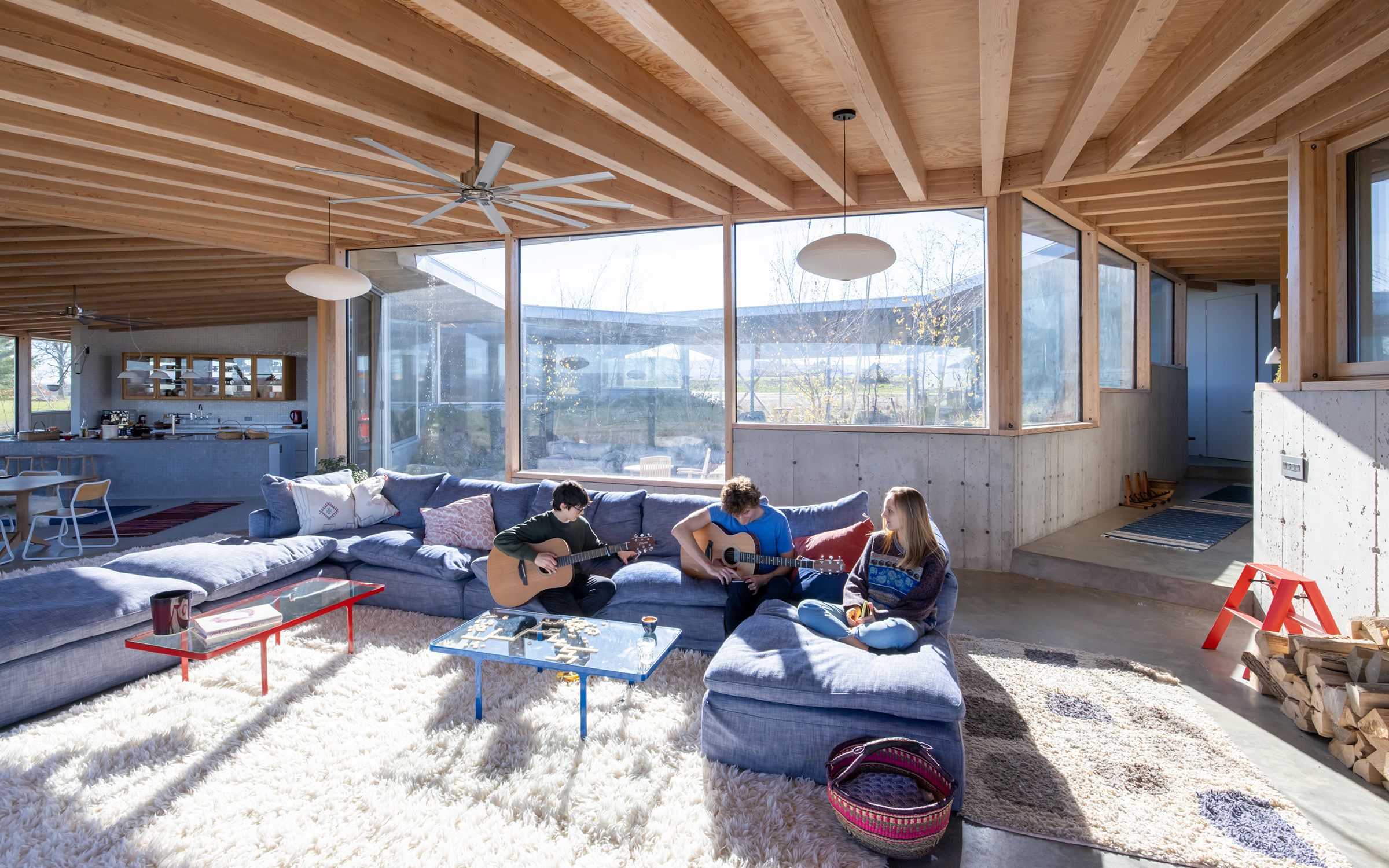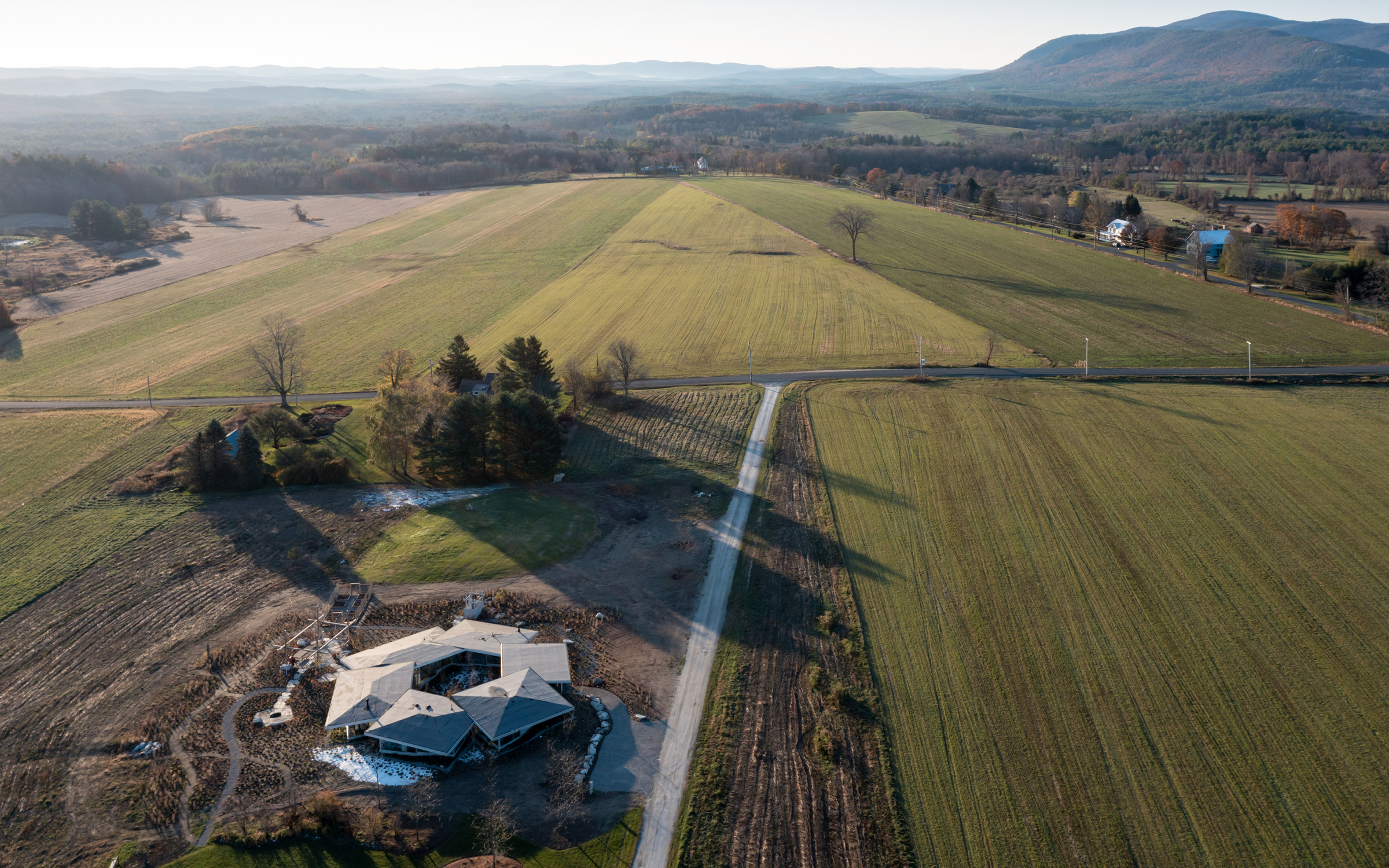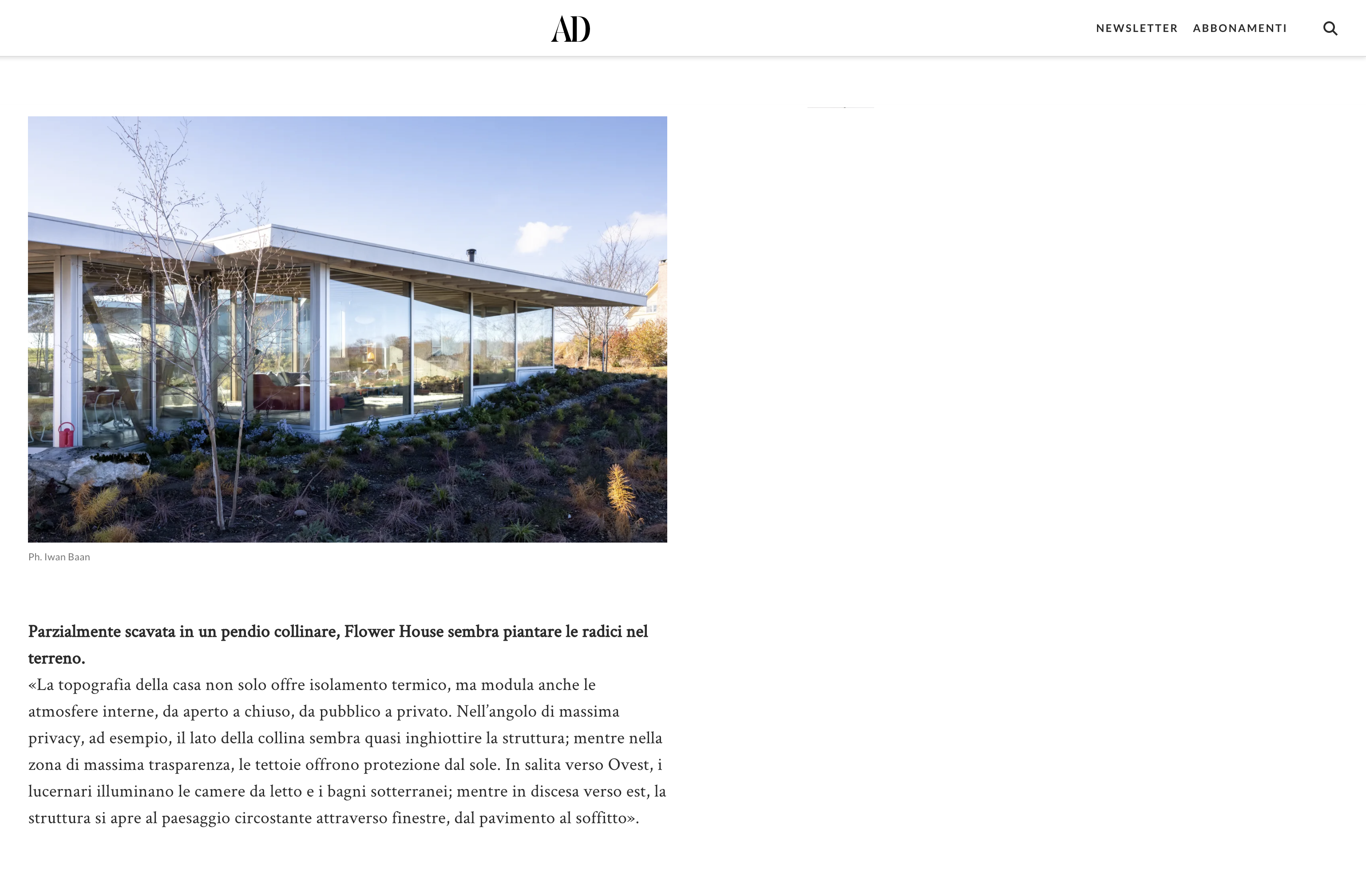FLOWER HOUSE
RESIDENTIAL
Client Private
Location Berkshire County, Massachusetts, US
Program Private Residence
Area 326 m² (3,512 ft²)
Value $ 2.6 million
Status Completed 2020
Photography Iwan Baan
Location Berkshire County, Massachusetts, US
Program Private Residence
Area 326 m² (3,512 ft²)
Value $ 2.6 million
Status Completed 2020
Photography Iwan Baan
The project reinterprets and expands on the glass house typology through its dynamic relationship to the native landscape and a plan configuration that organizes the 6 interlocking pavilions into “petals” around a central open courtyard. Partially excavated into a hillside, the project’s topography offers thermal insulation while modulating the interior spaces along spectrums of open to closed, public to private, above and below grade.
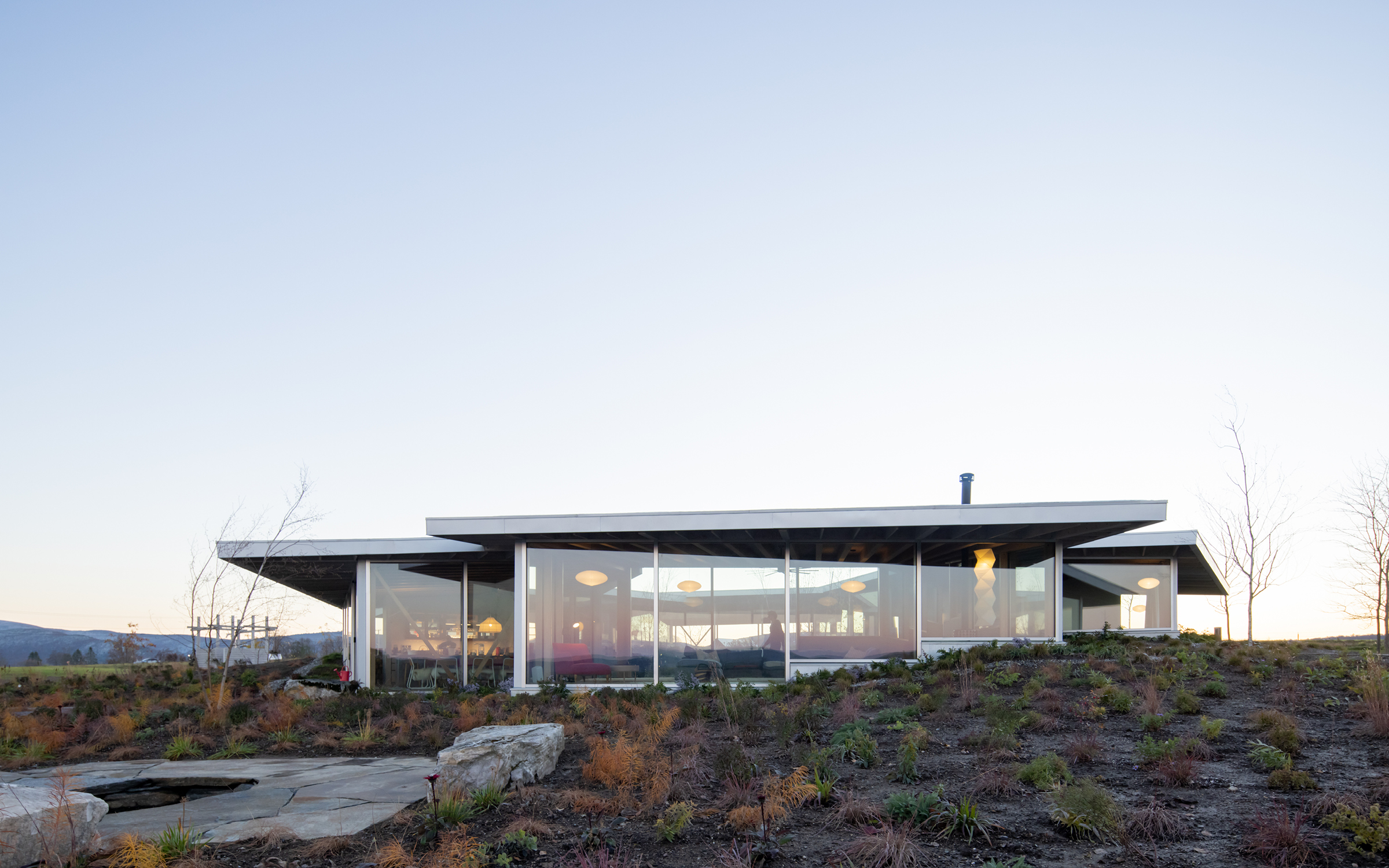
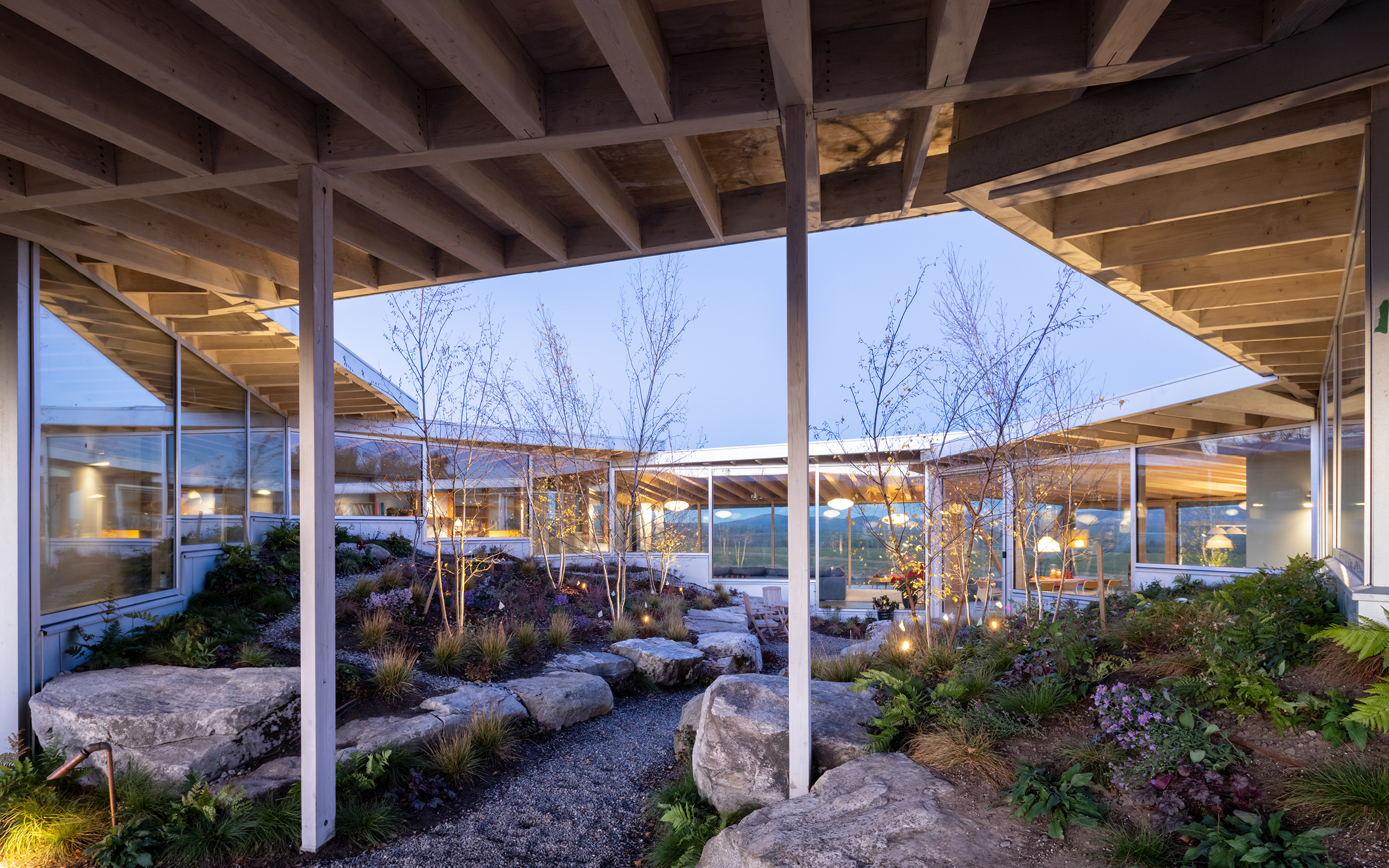
IN A MEADOW, THE FLOWER HOUSE CULTIVATES PANORAMIC VIEWS IN EVERY DIRECTION BY INTERLOCKING SIX TIMBER CANOPIES IN A CONTINUS LOOP.

Each of the six petal-like pavilions is optimized for
passive heating and cooling, solar access and natural ventilation, as well as
the rituals of daily life. Engineered as a timber “umbrella” structure above a
stepped concrete slab, the interior space achieves loft-like flexibility
unencumbered by structural supports. Freestanding L- and T-shaped storage cores
internally shape each pavilion to both minimize wasted space and guide
circulation.
Aggregating the exposed timber canopies into a
honeycombed structure creates a central, hexagonal courtyard. This open-air
garden captures summer breezes and winter sun for the interior, while its glass
walls negotiate competing demands for east- and west-facing views of the
landscape. This effect reaches maximum impact, for example, in the living room
that receives direct views of the horizon from all cardinal directions.





PARTIALLY EXCAVATED INTO A GENTLE HILLSIDE, THE FLOWER HOUSE IS INSEPARABLE FROM THE LOCAL ECOLOGY.
The existing topography not only provides thermal insulation, but also modulates interior atmospheres along spectrums of open/closed, public/private, and above/below grade.

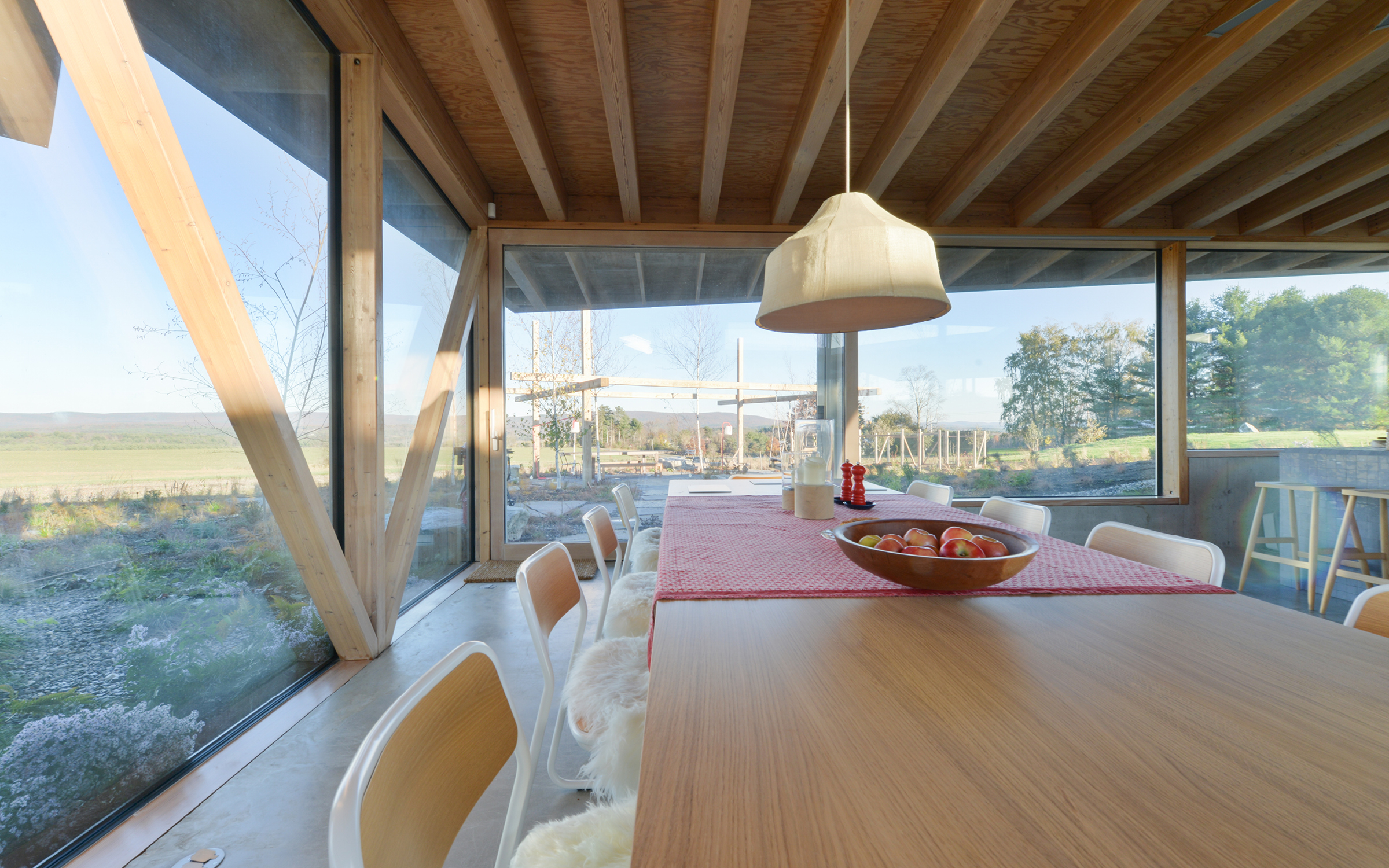

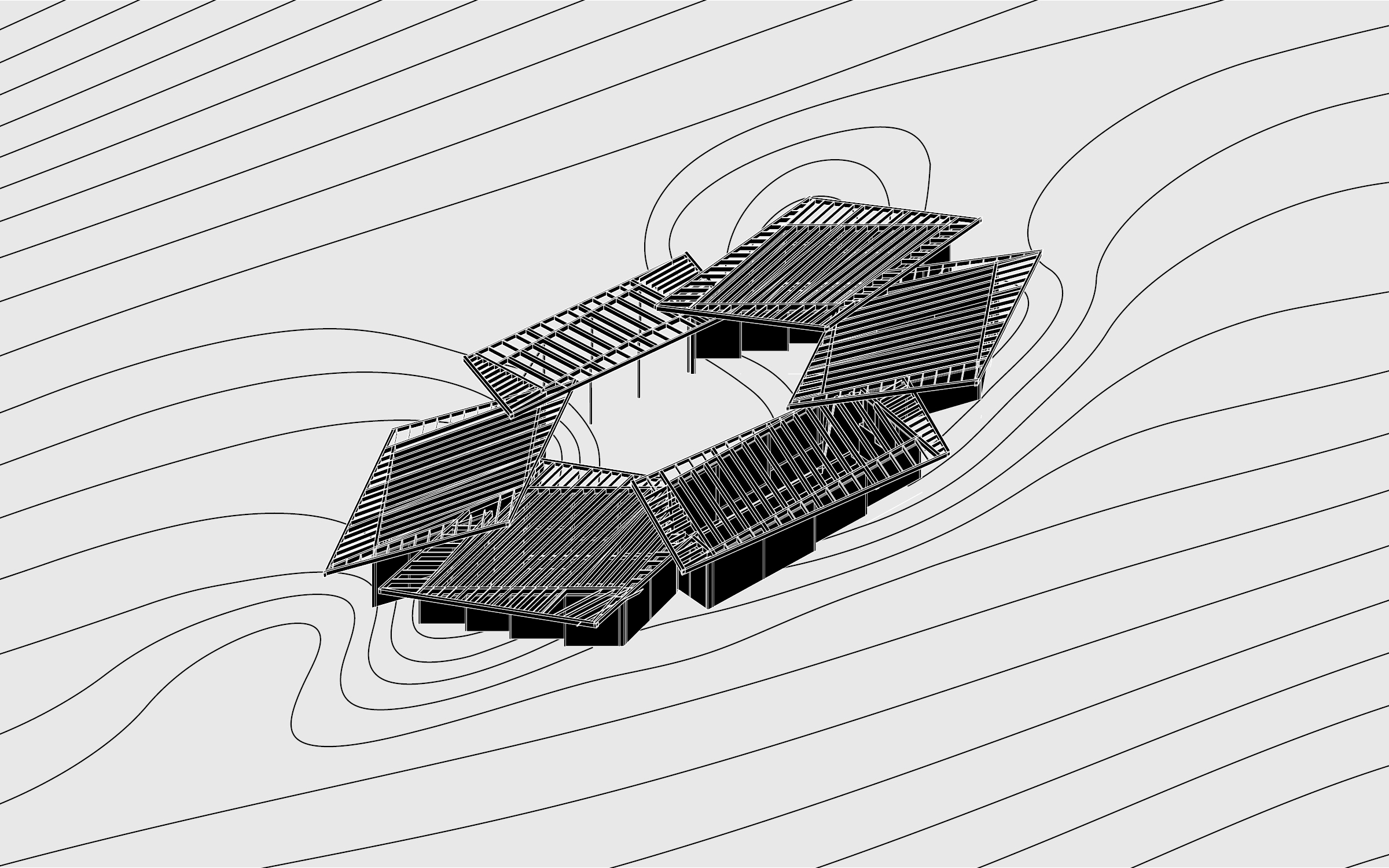
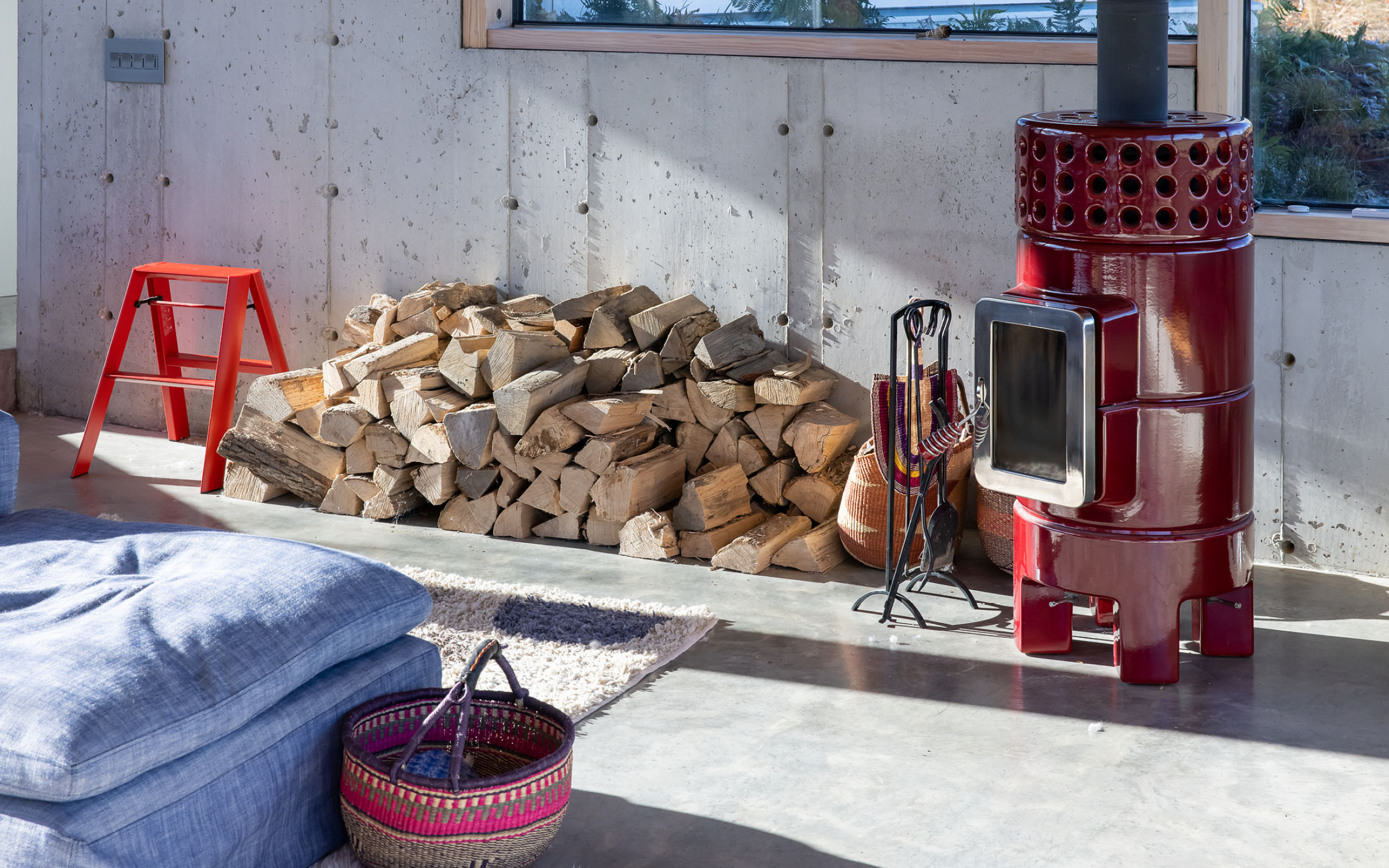
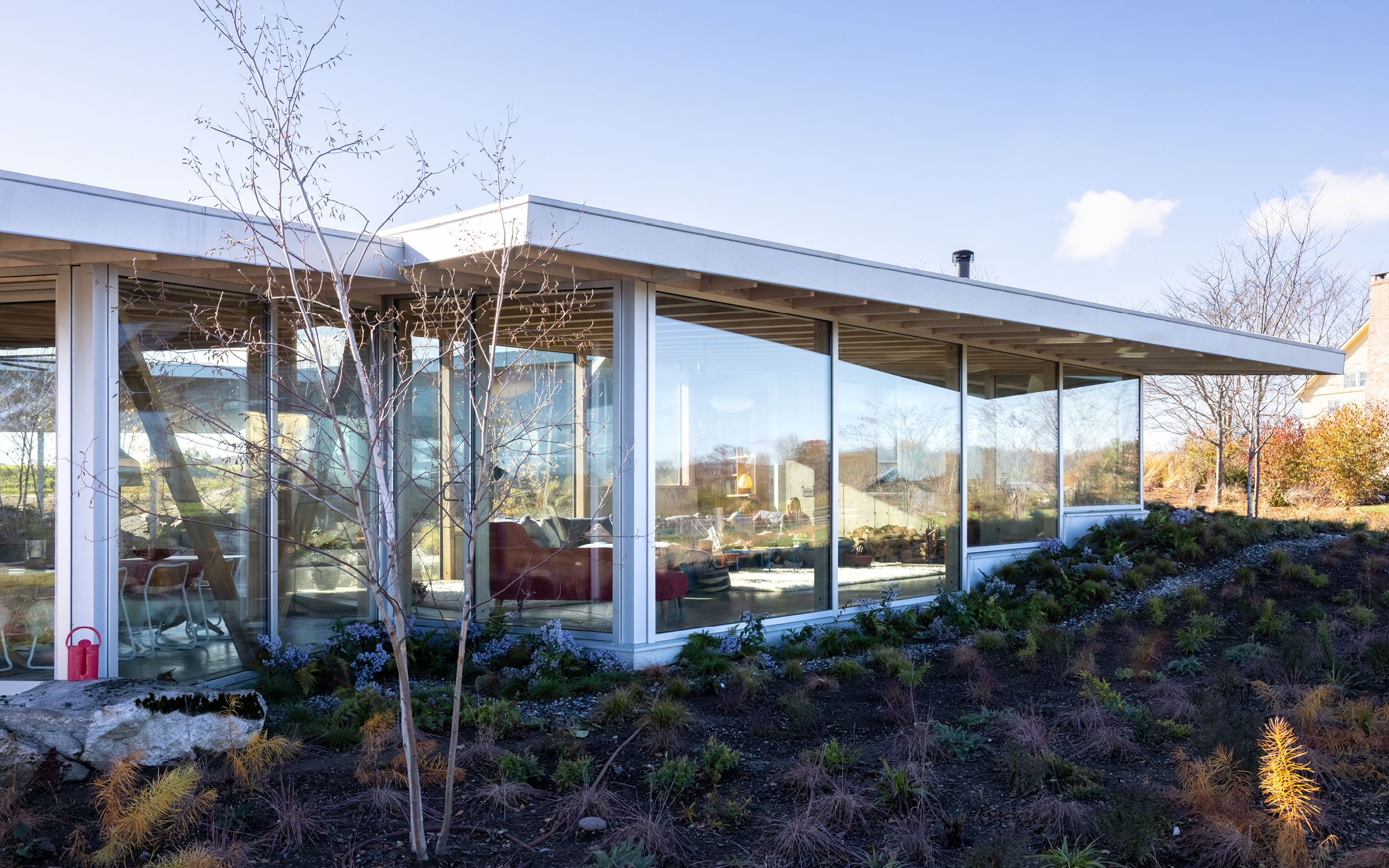
At the peak moment of privacy, for example, the
hillside swallows the structure; while at peak transparency, the timber
canopies cantilever to offer shade. Uphill to the west, clerestory windows
illuminate the near subterranean bedrooms and baths. Downhill to the east, the
more public programs open to the surrounding landscape through floor-to-ceiling
windows, which grow out of the site-responsive, glass and concrete perimeter
envelope.
Since the built form not only responds to the topography, but also embeds literally into the land, the resulting profile respectfully alters its context, and from a distance, reflects the undulating mountains along the horizon.
Since the built form not only responds to the topography, but also embeds literally into the land, the resulting profile respectfully alters its context, and from a distance, reflects the undulating mountains along the horizon.
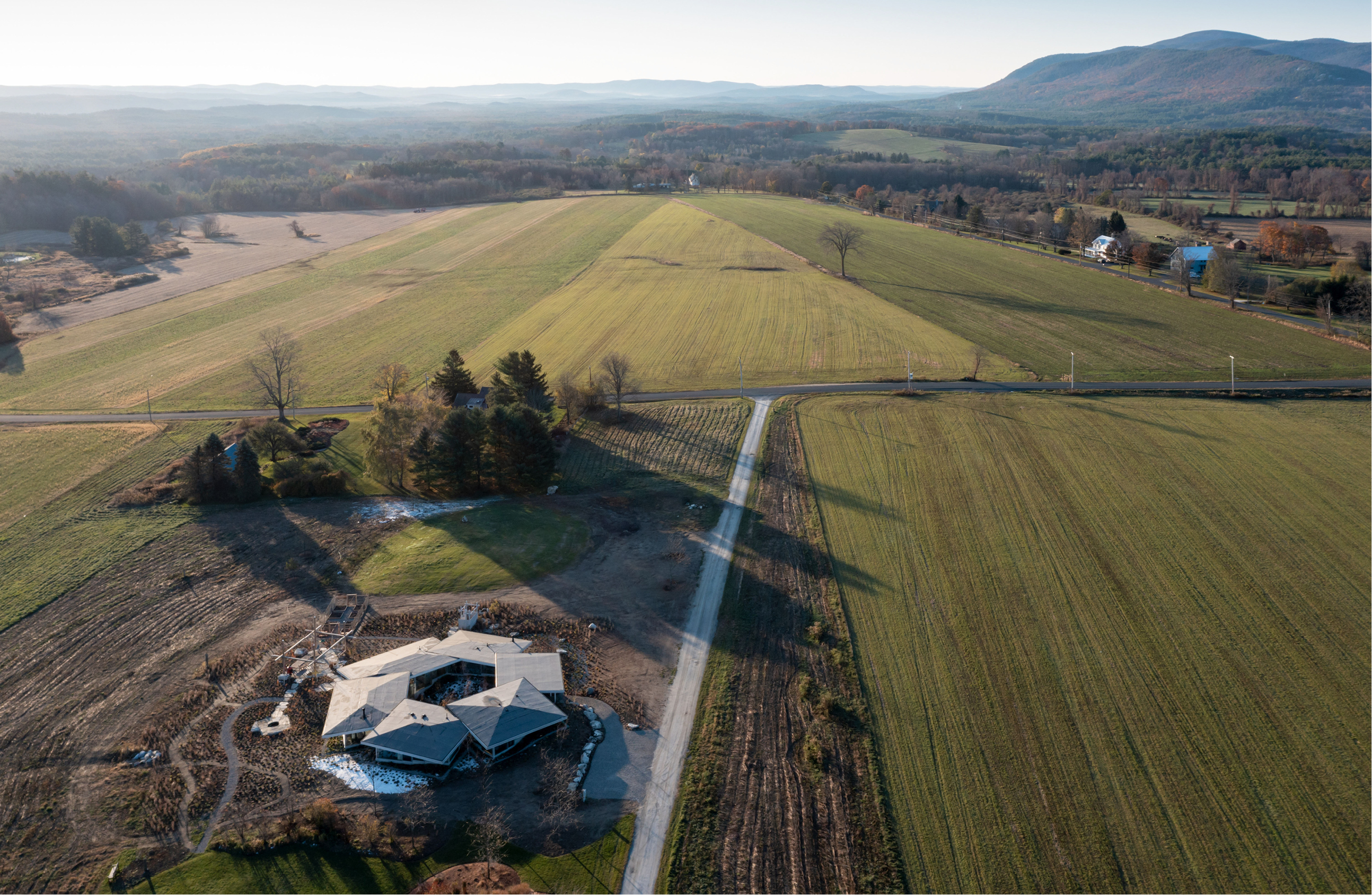
Team
Dana AlMathkoor, Maria Carriero, Yan Chen, Jennifer Diep, Sbrissa Eleonora, Andrew Heid, Yawen Jin, James Kubiniec, Chung Ming Lam, Jean Lien, Naifei Liu, Alberto Andrés Silva Olivo, Jie Xie, Jialin Yuan, Daniel Zuvia, Naiding Yao
Dana AlMathkoor, Maria Carriero, Yan Chen, Jennifer Diep, Sbrissa Eleonora, Andrew Heid, Yawen Jin, James Kubiniec, Chung Ming Lam, Jean Lien, Naifei Liu, Alberto Andrés Silva Olivo, Jie Xie, Jialin Yuan, Daniel Zuvia, Naiding Yao
Collaborators
Quadresign Inc., Madden & Baughman Engineering, Inc., Patrick Cullina Horticultural Design
Distinctions
Featured in Dwell, AD Italia, L'Architecture d'Aujourd'hui
Quadresign Inc., Madden & Baughman Engineering, Inc., Patrick Cullina Horticultural Design
Distinctions
Featured in Dwell, AD Italia, L'Architecture d'Aujourd'hui


