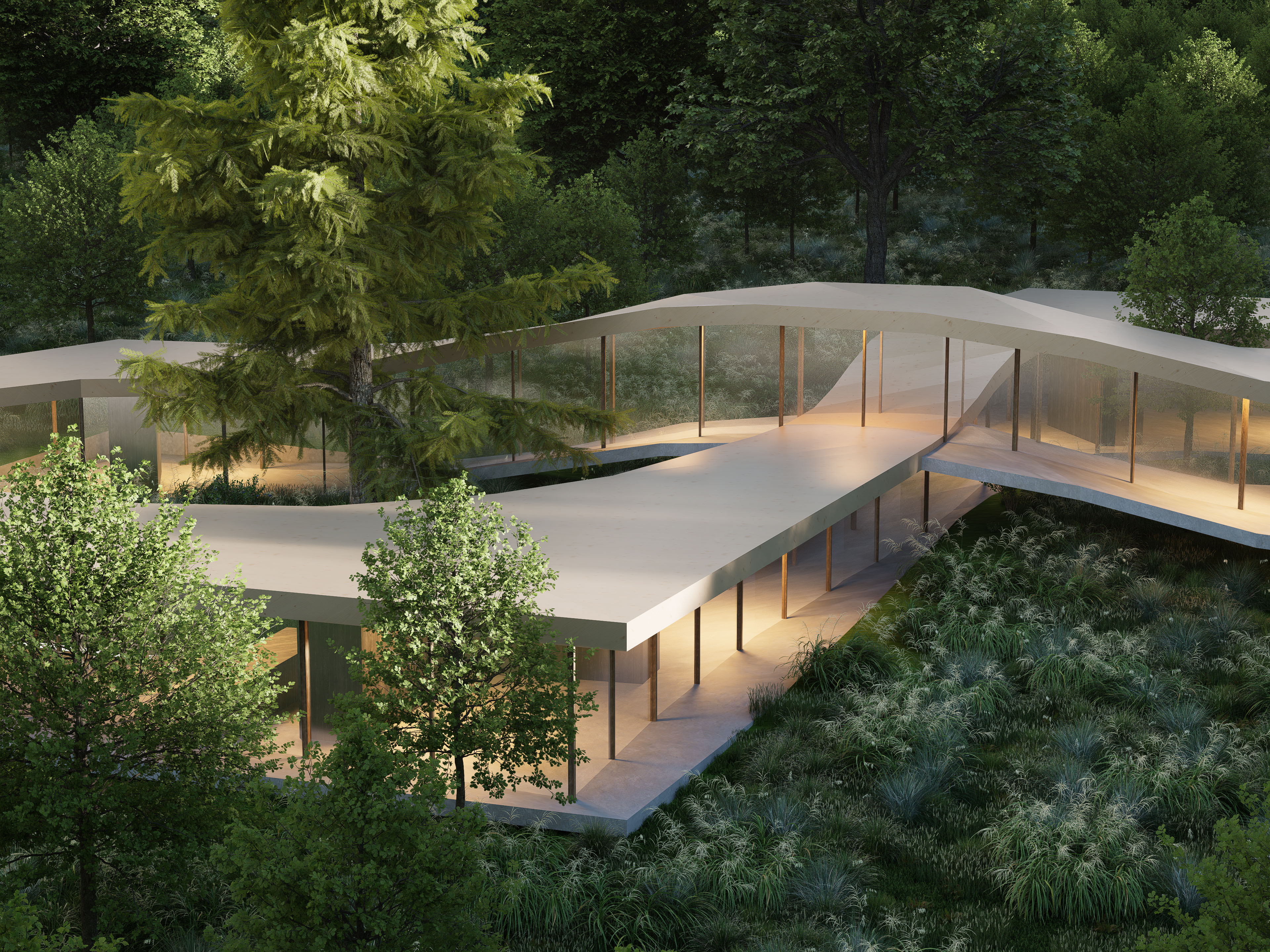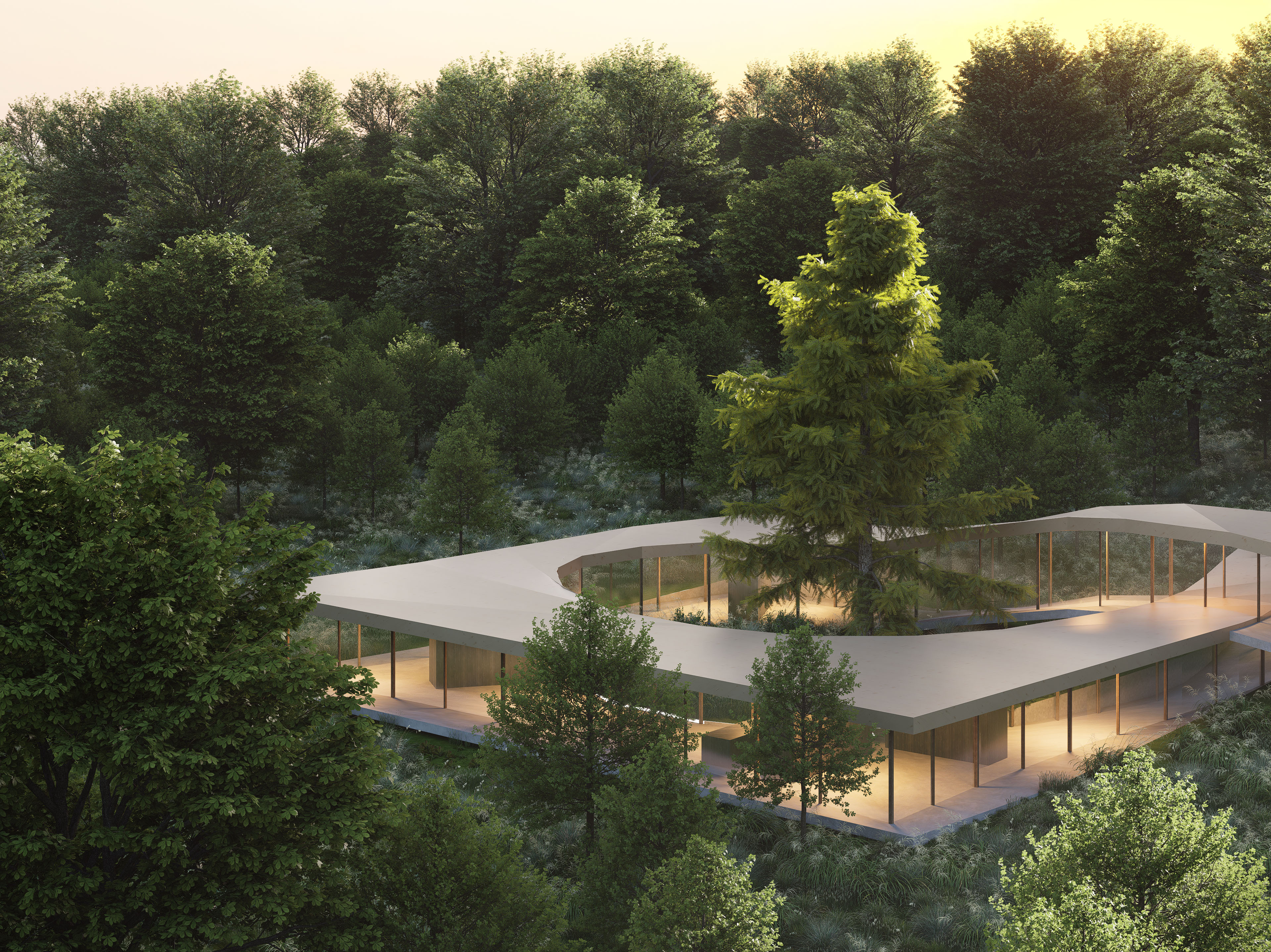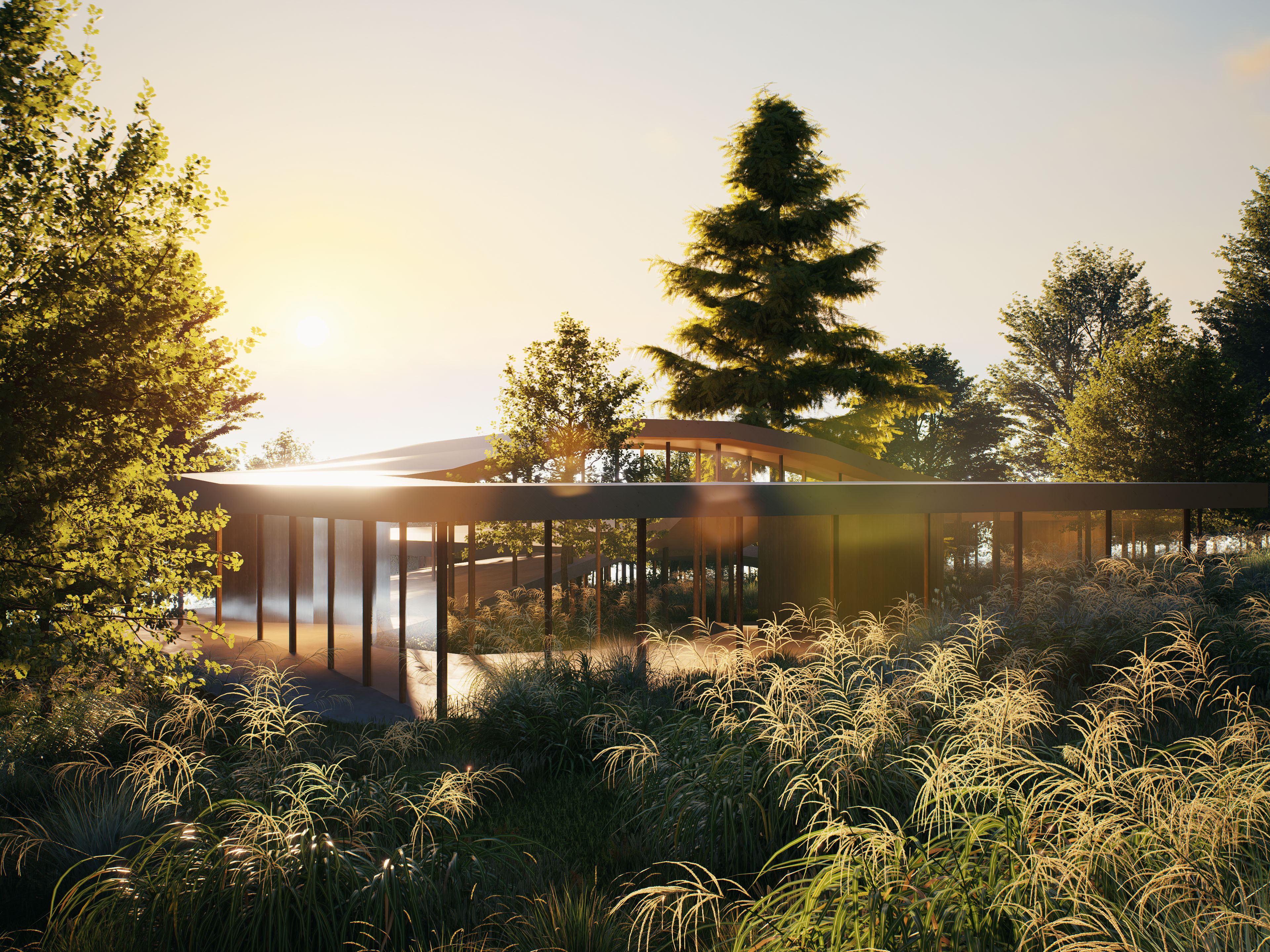ALLEGHENY MOUNTAIN HOUSE
RESIDENTIAL
Client Confidential
Location Deep Creek Lake, MD
Program Private residence
Area 400m²
Type Commission
Status Ongoing
Location Deep Creek Lake, MD
Program Private residence
Area 400m²
Type Commission
Status Ongoing
In contrast to a conventional residence, the Allegheny Mountain House is conceived as an inhabited landscape contained within a continuous loop: like a double helix, a single level compressed between a floor and roof plane warp vertically and horizontally creating two exterior courtyards.


THIS SINGLE PLINTH CUTS INTO THE GROUND ALLOWING THE STRUCTURE TO HOVER OVER THE LAKE’S EDGE, YET MINIMIZES DIGGING.


The glass wrapper is setback from the roof’s edge to create a walk-around covered terrace. The house’s two transparent courtyards extend the horizontal landscape inside.

Team
Andrew Heid, Nicole Mattos, Marta Rodrigues, Naiding Yao, Zijing Wang
Andrew Heid, Nicole Mattos, Marta Rodrigues, Naiding Yao, Zijing Wang
