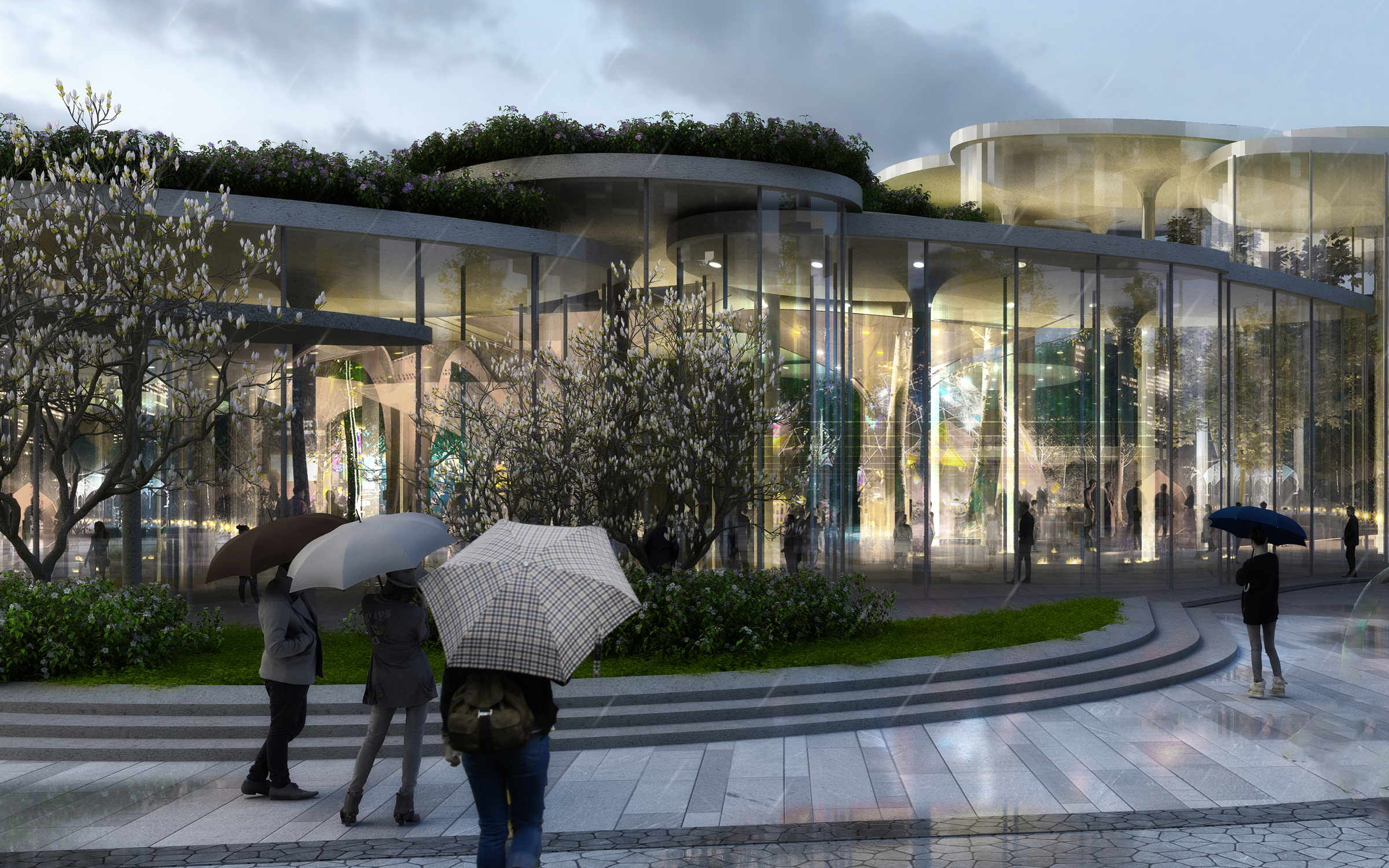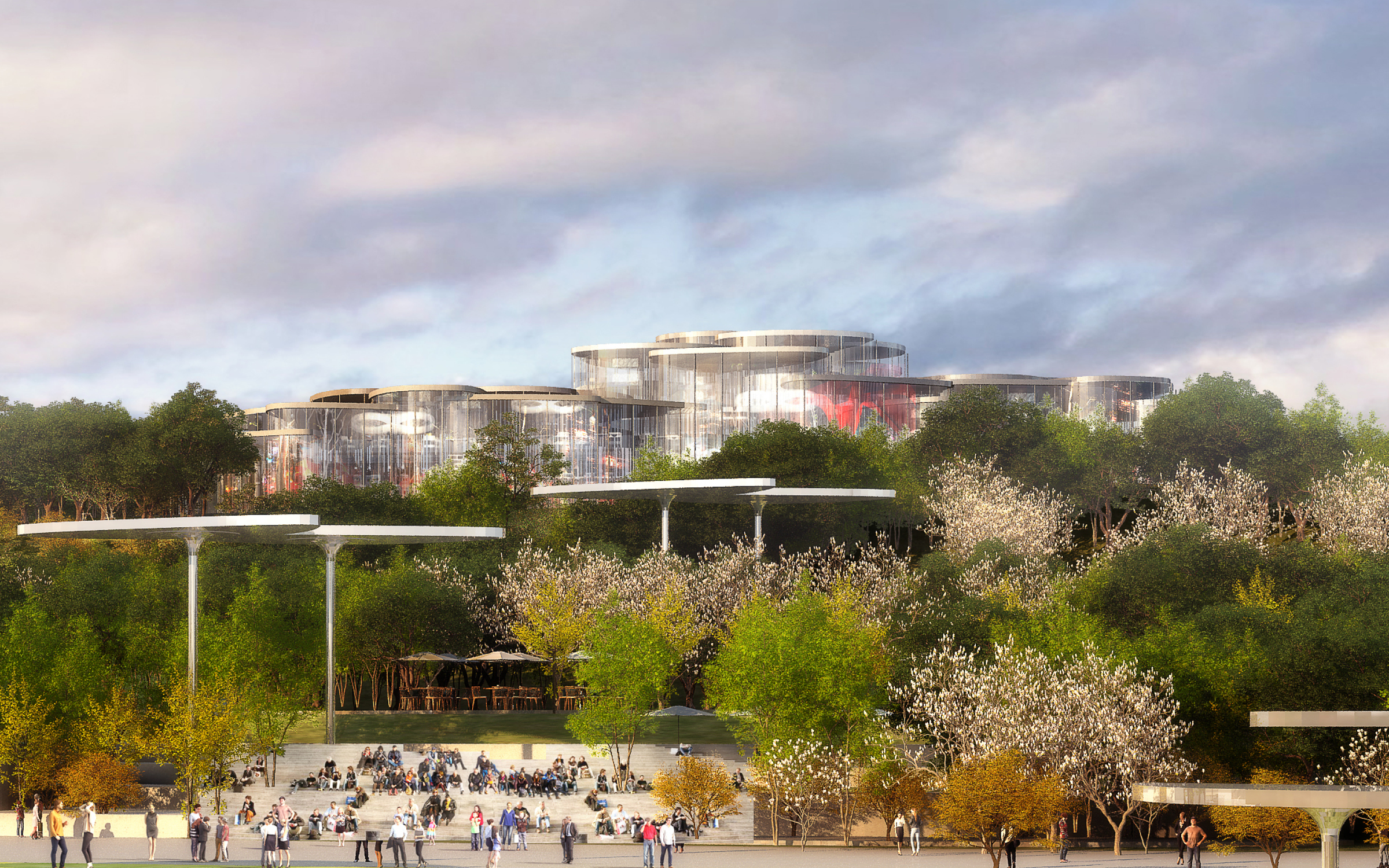Contemporary Art Museum
Part of Nanchong’s plans to sustainably expand northward through historic villages and towards protected mountains, the Contemporary Art Museum reimagines an architectural archetype—the acropolis, and questions “what is a ‘landmark’ in a society that relates to nature symbiotically as opposed to hierarchically?” Respectfully altering yet intimately integrated into its site, the museum preserves the silhouette of its hilltop’s existing ridgeline while asserting a skyline inspired by the region’s terraced agricultural ponds. Intersecting umbrella canopies, each with a different height, respond to the site’s topographic contours and sculpt the diverse character of the museum’s interior spaces. Like a mushroom or lily pad, each canopy rises from a central column that organically expands into a flared capital, which doubles as a ceiling internally and a roof garden externally. Clustered into a ‘forest’, the canopies not only blur boundaries between inside and out via glass enclosures, but also from its underlying structural and spatial logic.
Inside, the structure functions like a hypostyle hall fully supported by the column system, which eliminates any requirement for fixed walls. Interpreting the design of Breuer’s Whitney Museum, this approach diversifies curatorial possibilities by relying on movable, temporary partitions for displaying art and defining gallery spaces. Below, a gridded “air plenum” concept transforms the floor plane into an activated plinth, which allows the multiple gallery configurations to separately plug-in for heating, cooling, and ventilation needs. This not only supports exhibition flexibility, but also tailors HVAC systems to increase energy efficiency.



Client:
Nanchong City
Location:
Nanchong, China
Program:
Exhibition, art museum, cafe, retail, auditorium
Area:
1,798 m² (19,355 ft²)
Status:
Competition, concept, first prize
Team:
Andrew Heid, Xianghui Kong, Chengliang Li, Yuedong Lin, Christopher Purpura
Collaborators:
China Academy of Urban Planning and Design, ECOLAND, agenceTER
Distinctions:
First prize
Nanchong City
Location:
Nanchong, China
Program:
Exhibition, art museum, cafe, retail, auditorium
Area:
1,798 m² (19,355 ft²)
Status:
Competition, concept, first prize
Team:
Andrew Heid, Xianghui Kong, Chengliang Li, Yuedong Lin, Christopher Purpura
Collaborators:
China Academy of Urban Planning and Design, ECOLAND, agenceTER
Distinctions:
First prize
