CLOUD FOREST
QIANHAI NEW CITY CENTER LANDMARKCULTURAL, CIVIC
Client China Merchant Group
Location Shenzhen, Guangdong Province, China
Program New city center, botanical garden, kunsthalle, multi-form theater, outdoor opera, cafes
Area 80,000 m² / 861,112 ft²
Status Commission, concept, finalist (of 126 teams)
Location Shenzhen, Guangdong Province, China
Program New city center, botanical garden, kunsthalle, multi-form theater, outdoor opera, cafes
Area 80,000 m² / 861,112 ft²
Status Commission, concept, finalist (of 126 teams)
We propose to construct and lift a series of permeable platforms that sustainably integrate water, land, and technology. CLOUD FOREST reframes man’s relationship to nature, bridging and connecting the social space of the city to the spiritual dimensions of the sea and mountains. Like a bamboo forest, the structure forms a unique three-dimensional cloud of connected platforms, where gardens and art relate to produce new, hybrid experiences.
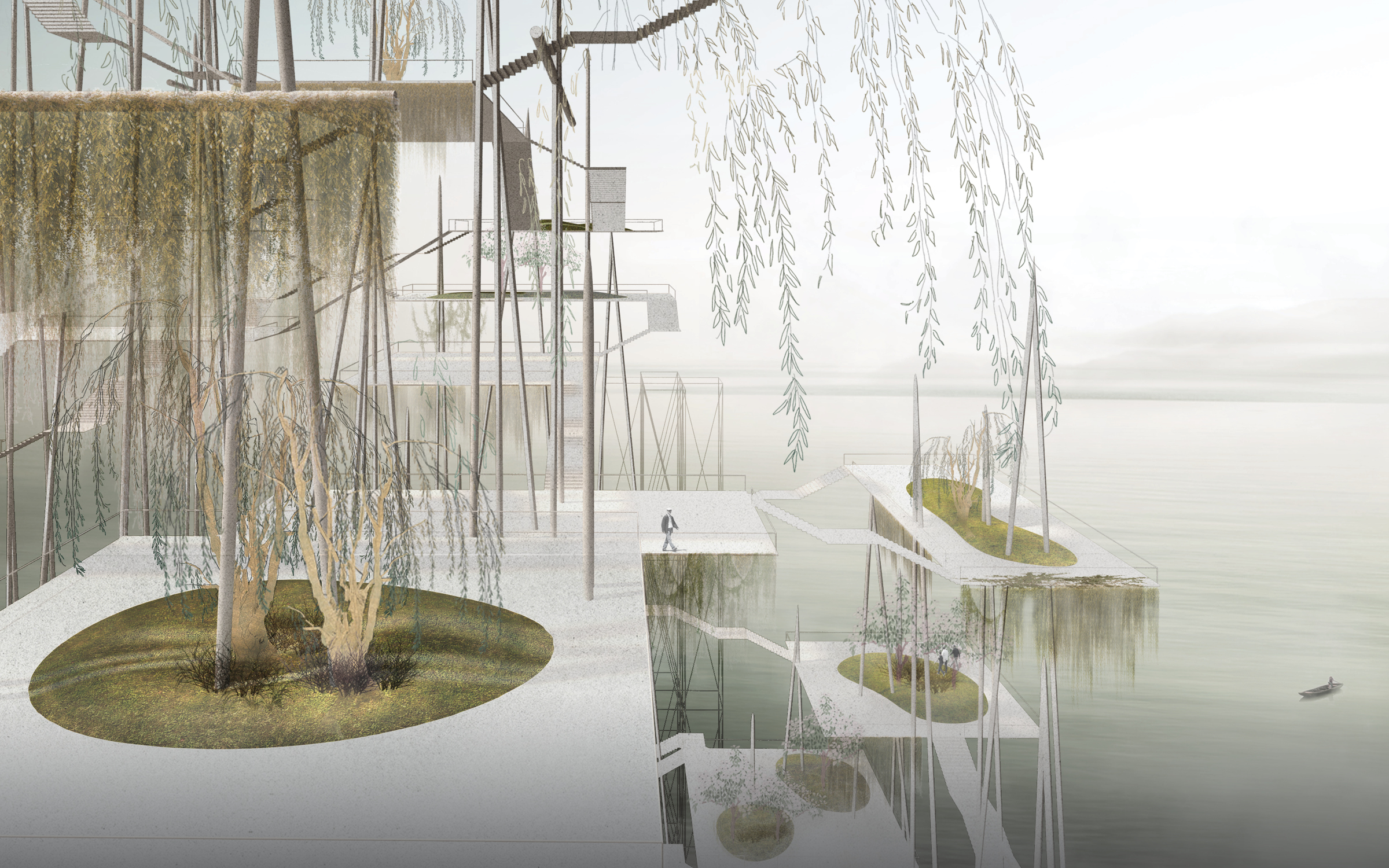

CAN THE CONTEMPORARY CITY BE CONCIEVED AS MORE THAN A COLLECTION OF PEDESTRIAN WATERFRONT PARKS AND ICONIC TOWERS...
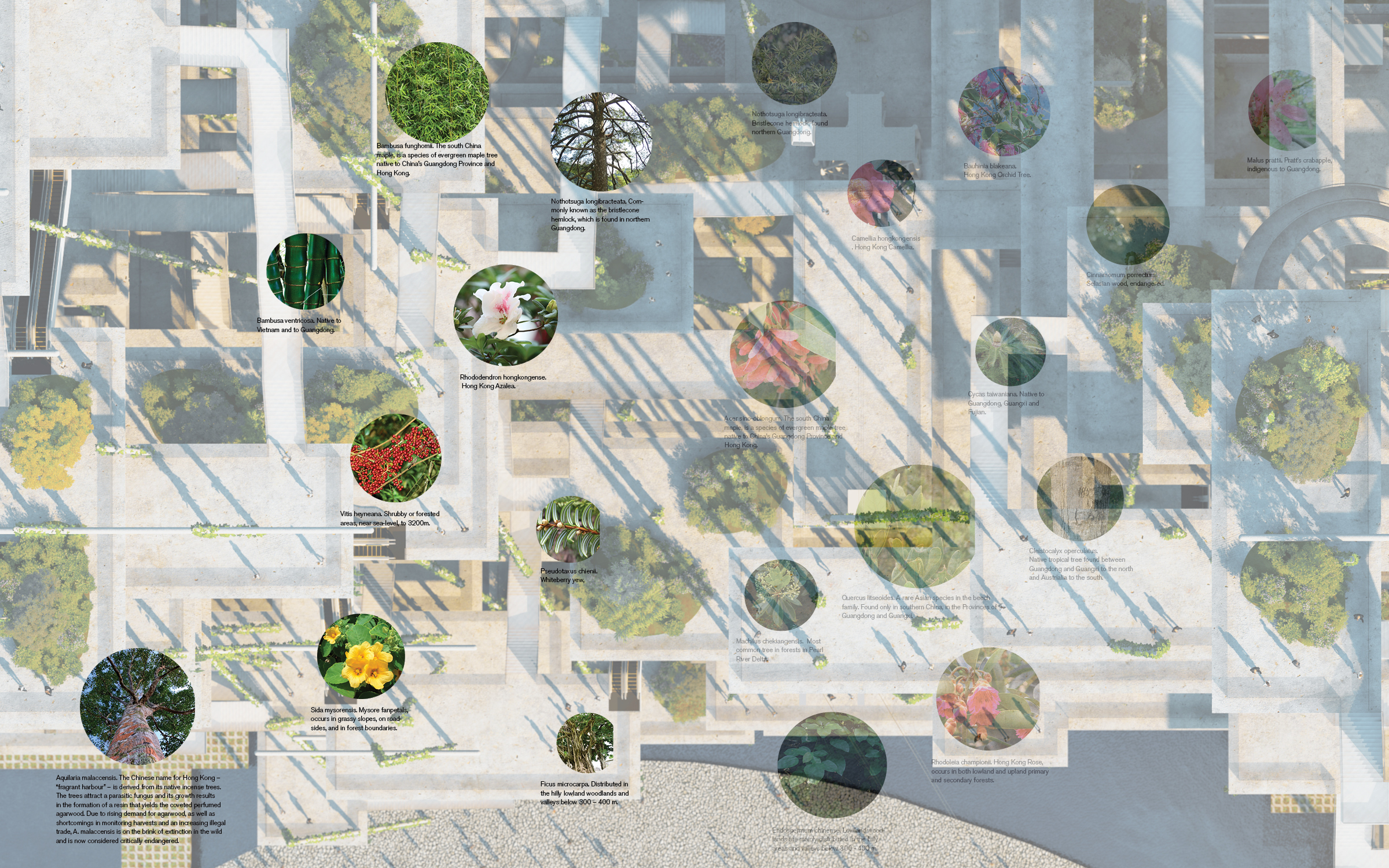
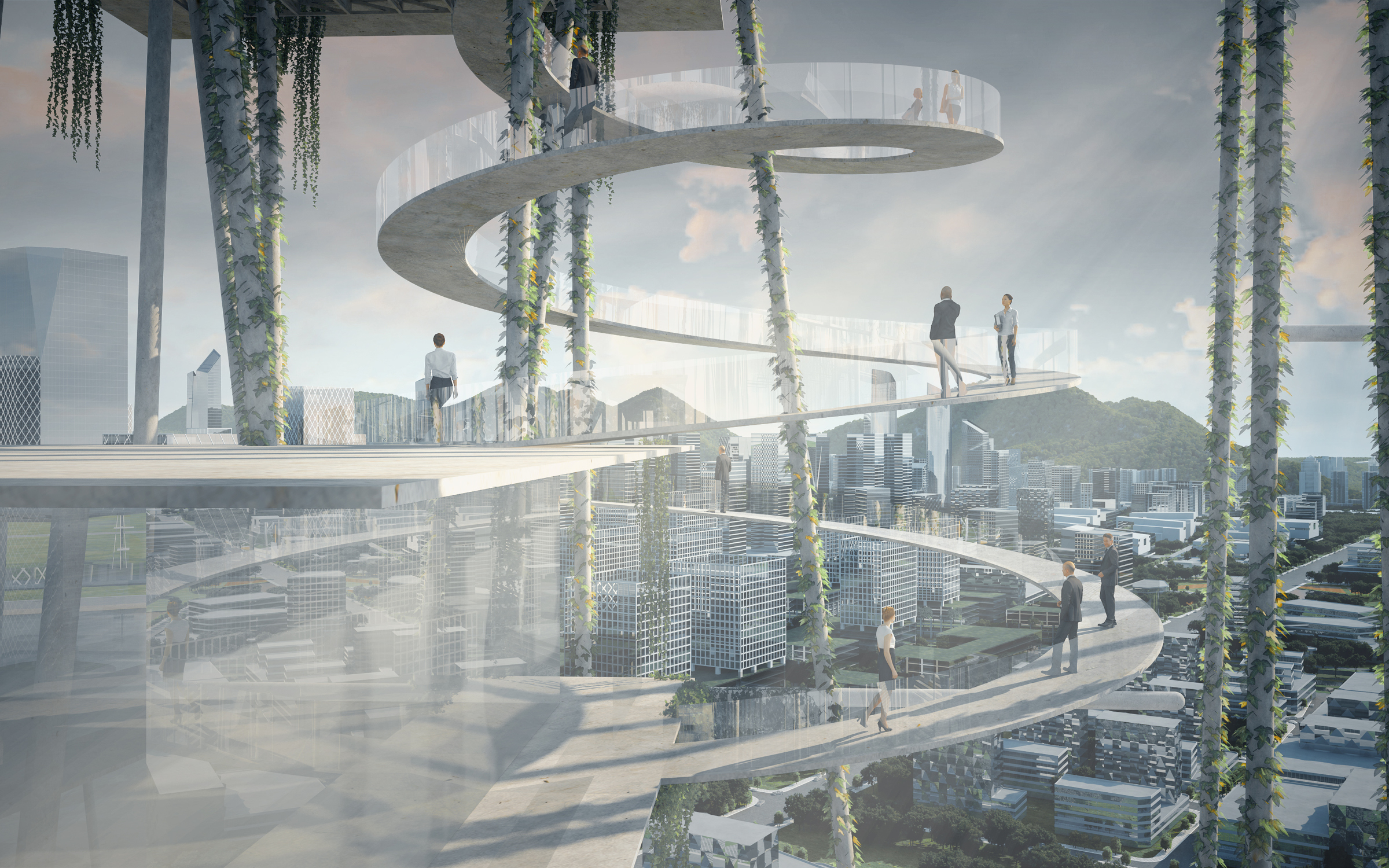
MORE THAN THE PROLIFERATION OF SPECTACLE AND MASS CONSUMPTION?
Amidst LIVING mangroves and shifting tidal waters, the coordination zone FLOWS as an orthogonal archipelago of diverse sightseeing and educational programs, including: rice paddies to honor the region’s agricultural productivity and Shenzhen’s origins as rich alluvial flood plains; traditional gei wai or polyculture pond systems for fish and shrimp farming; in addition to visitor services on open plazas and under shaded pavilions that provide moments of rest and recreation.

HORIZENTAL AND VERTICAL STRUCTURE
In contrast to the conventional engineering of large-scale structures, which often involves vertically extruded floor-plates and orthogonal components, this LIGHTWEIGHT concept eschews thick columns and heavy cores. Instead, CLOUD FOREST delaminates horizontal and vertical structures into hundreds of super thin, diagonal poles composed with carbon-negative concrete.
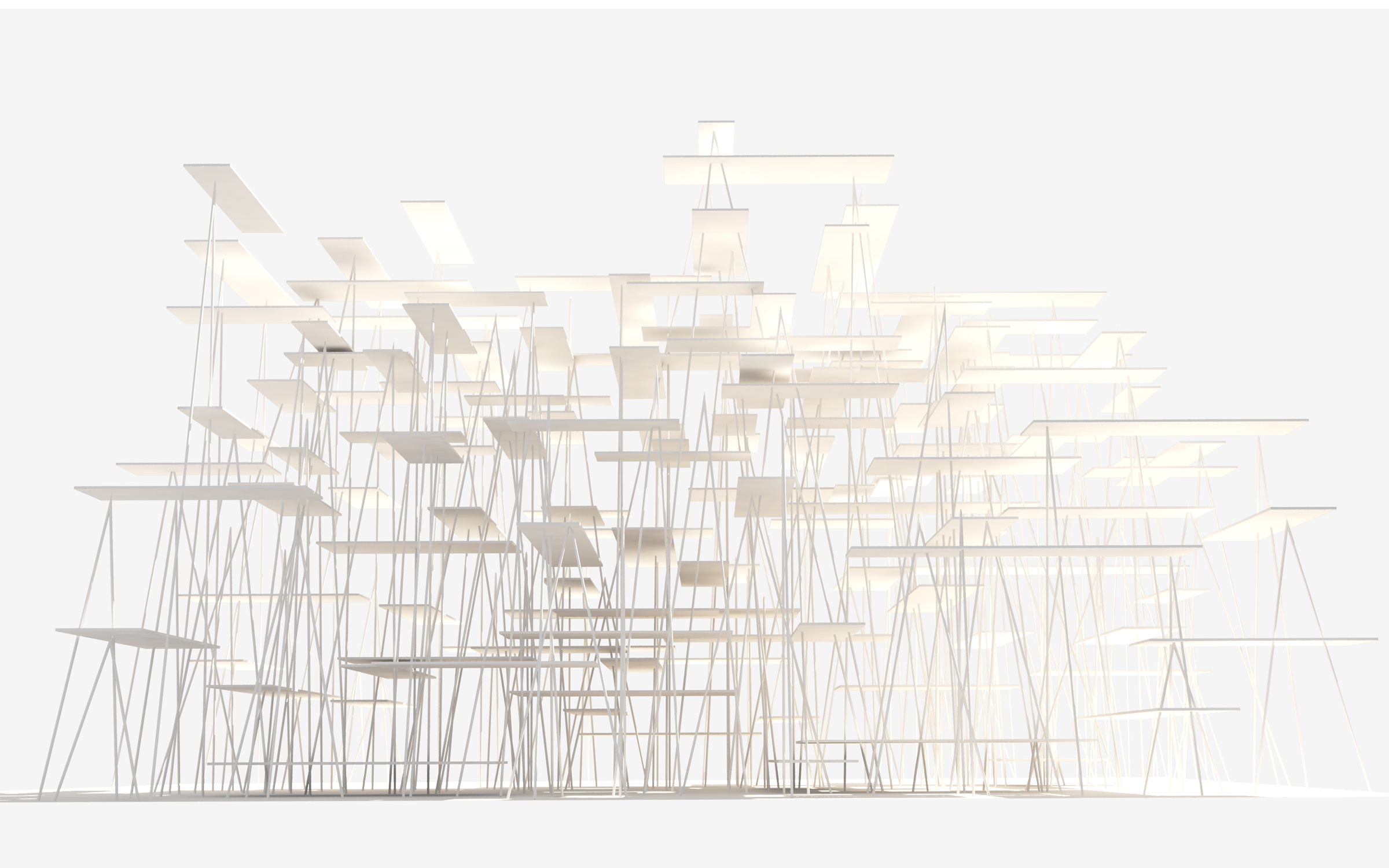

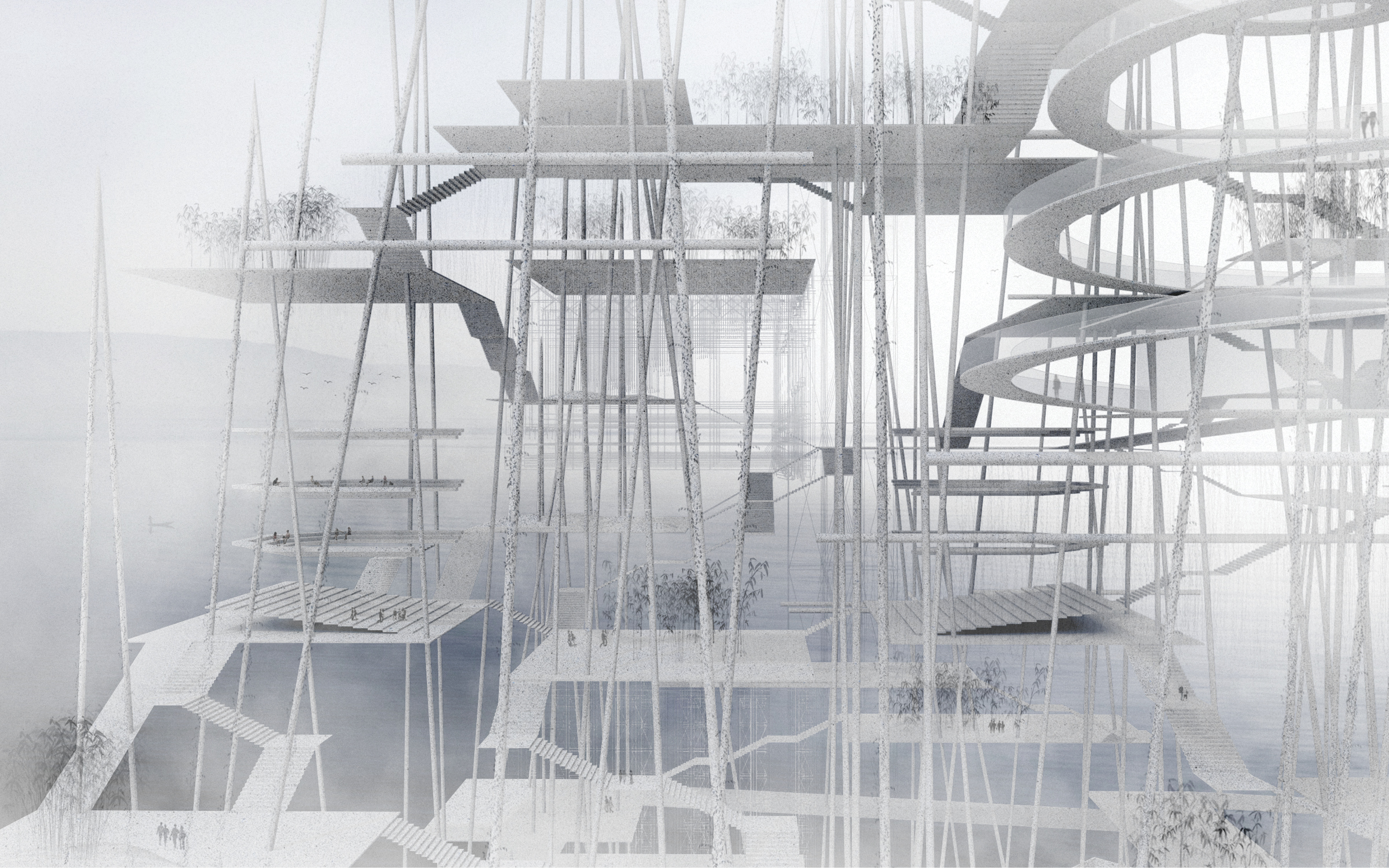

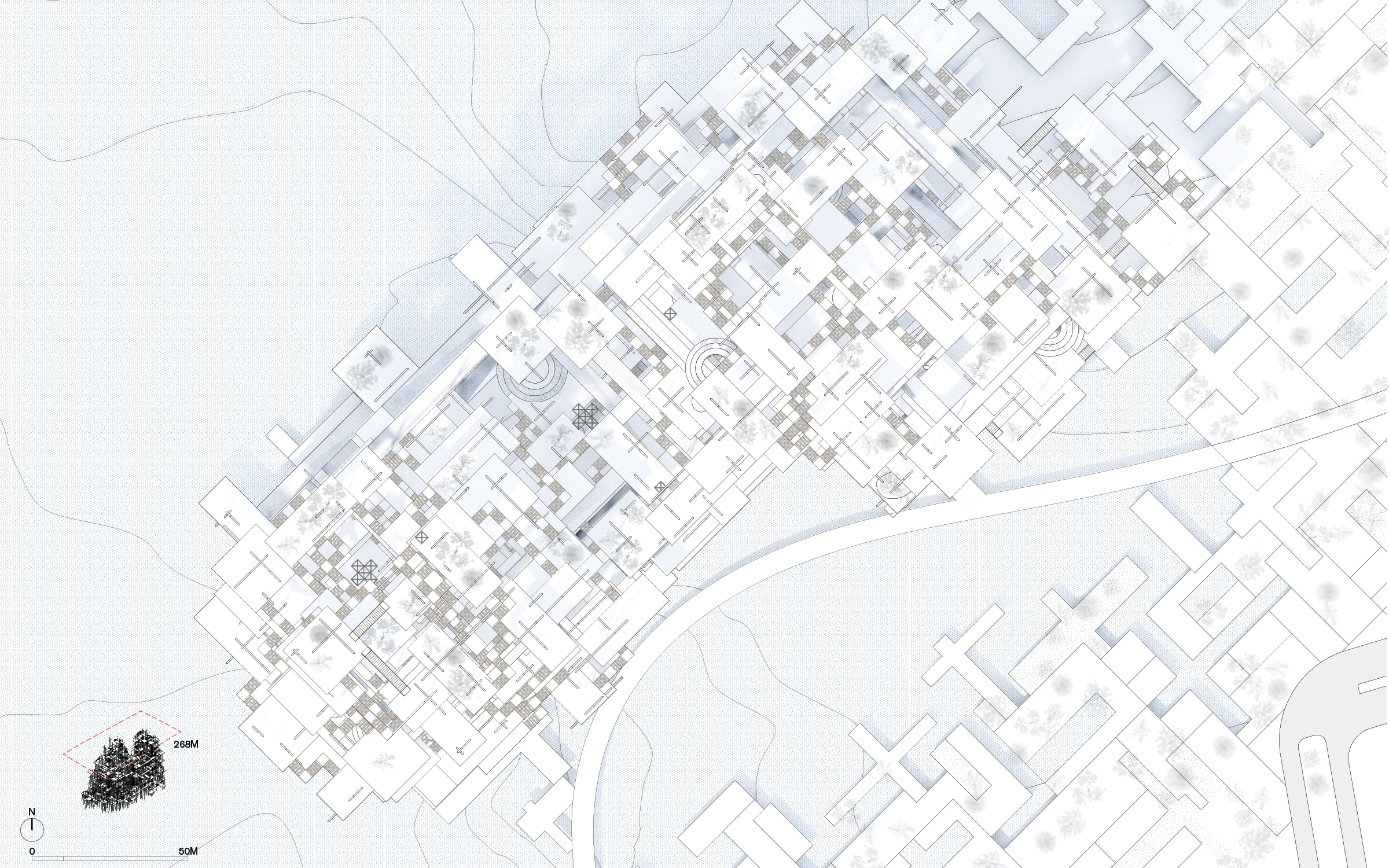
FREE PLAN AND FREE SECTION-SKELETAL FRAME
Like a SPONGE, the 150-meter tall landmark is 95% VOID. Like a three-dimensional raumplan that achieves a free plan and free section, CLOUD FOREST radically reinterprets the conventional skeletal frame by replacing the orthogonal with triangular structural frames—or PEAKS—connected by inhabited garden platforms.

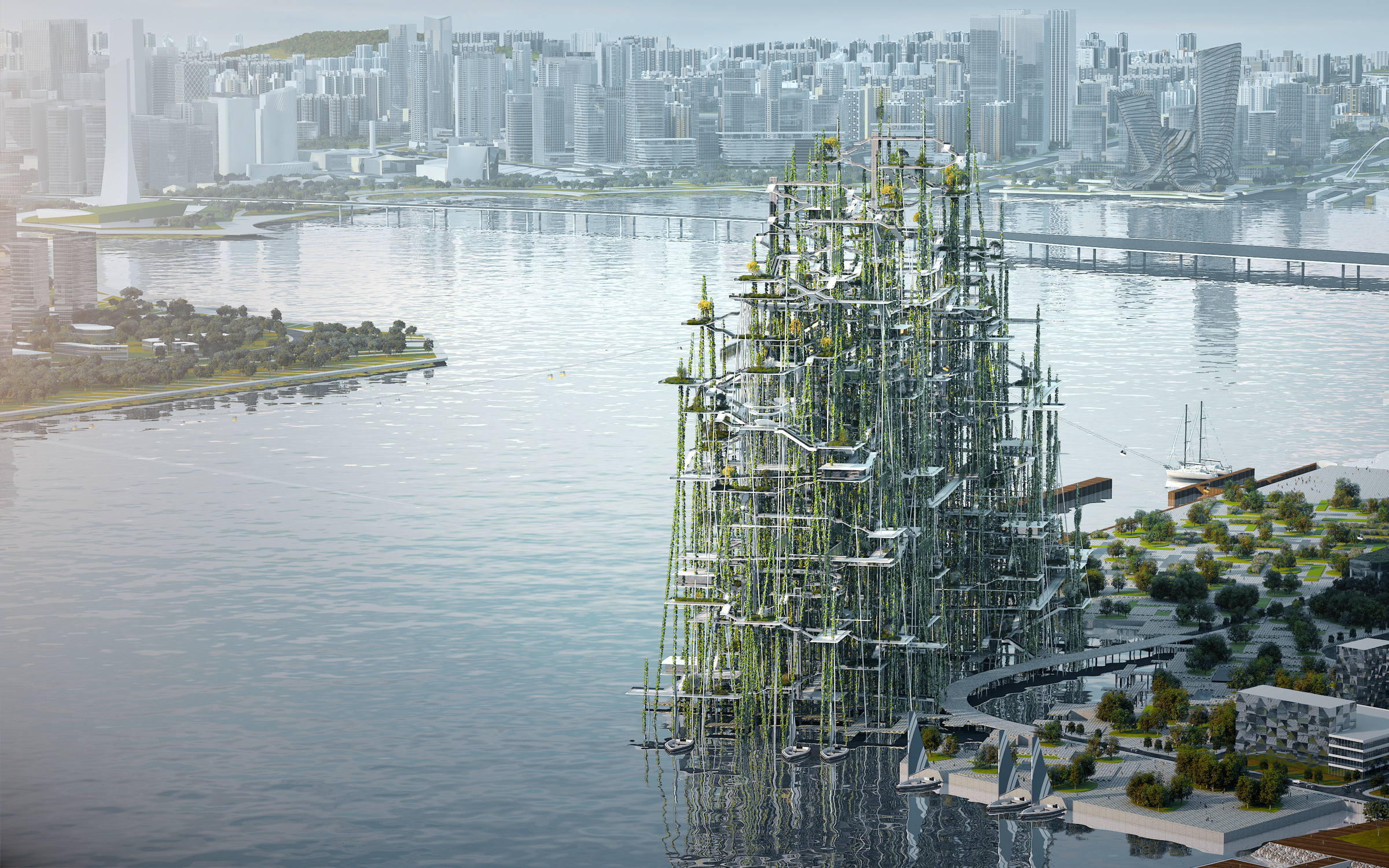
Team
Ziwei Deng, Andrew Heid, Christopher Purpura, Guangyu Wang, Xiangxiang Wang, Chenxian Wu, Juliana Yang, Zhangzheng Yang
Ziwei Deng, Andrew Heid, Christopher Purpura, Guangyu Wang, Xiangxiang Wang, Chenxian Wu, Juliana Yang, Zhangzheng Yang
Collaborators
Engineering: Arup
Distinctions Shortlisted Finalist
Engineering: Arup
Distinctions Shortlisted Finalist
