Cloud Forest
Qianhai New City Center Landmark
Advancing to the final round of an international competition for Shenzhen’s answer to a global landmark, this groundbreaking proposal landed NO ARCHITECTURE’s name in a shortlist alongside Sir Norman Foster, Sou Fujimoto, MVRDV, and Snohetta. In creating a massive silhouette without exorbitant mass, Cloud Forest innovates a lightweight and materially efficient strategy for erecting structures at a monumental height and scale, developed in collaboration with engineering firm Arup.
Rising 268m over the vast Pearl River Delta, CLOUD FOREST restores 90% of the artificially reclaimed site back into marine habitat, while introducing over 5.75 new hectares of public space on elevated platforms. Planted with native flora, the platforms coalesce into a zoological arboretum and botanical garden in three-dimensions. Bowers of bamboo and flowering orchid trees shade and shape spaces for recreation and social gatherings. Outdoor amphitheaters can host exhibition, performance and film events. A continuous 4,385-meter long “spiral” defines the primary circulation route, connecting the programmed platforms via 6-meter wide ramps. Wheelchair accessible and egress compliant, the spiral gently climbs 142.5m to the Cultural Plaza, which anchors the landmark’s three destination arts venues: a Kunsthalle, Multi-Form Theatre, and Open-air Opera.
Translating the spatial narratives found within traditional shan shui scroll paintings, the central spiral’s circulation strategy affords visitors the freedom to self-define unique paths, unlocking a multi-directional experience of exploration that is tethered to nature within a framework of urban life.


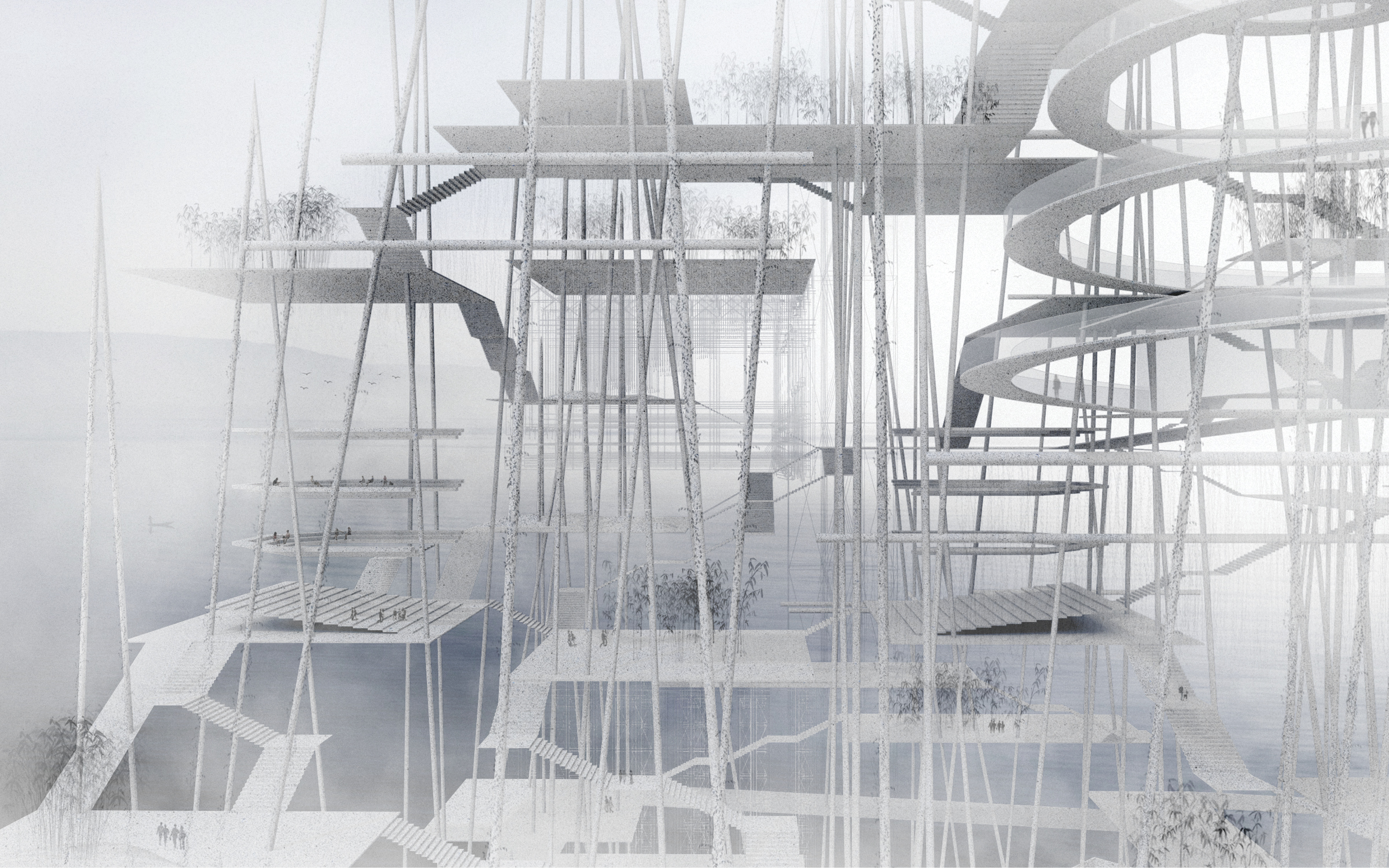



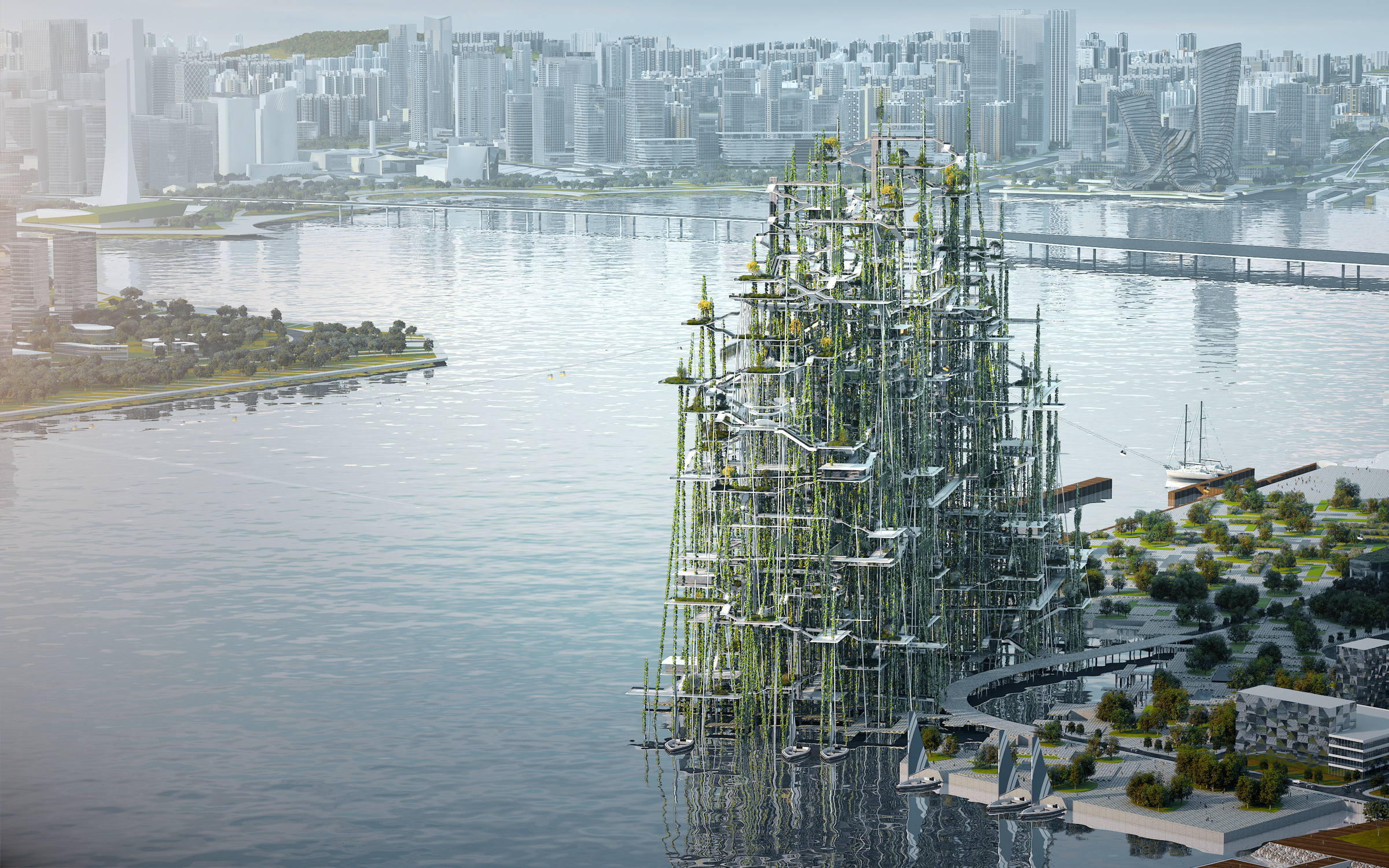

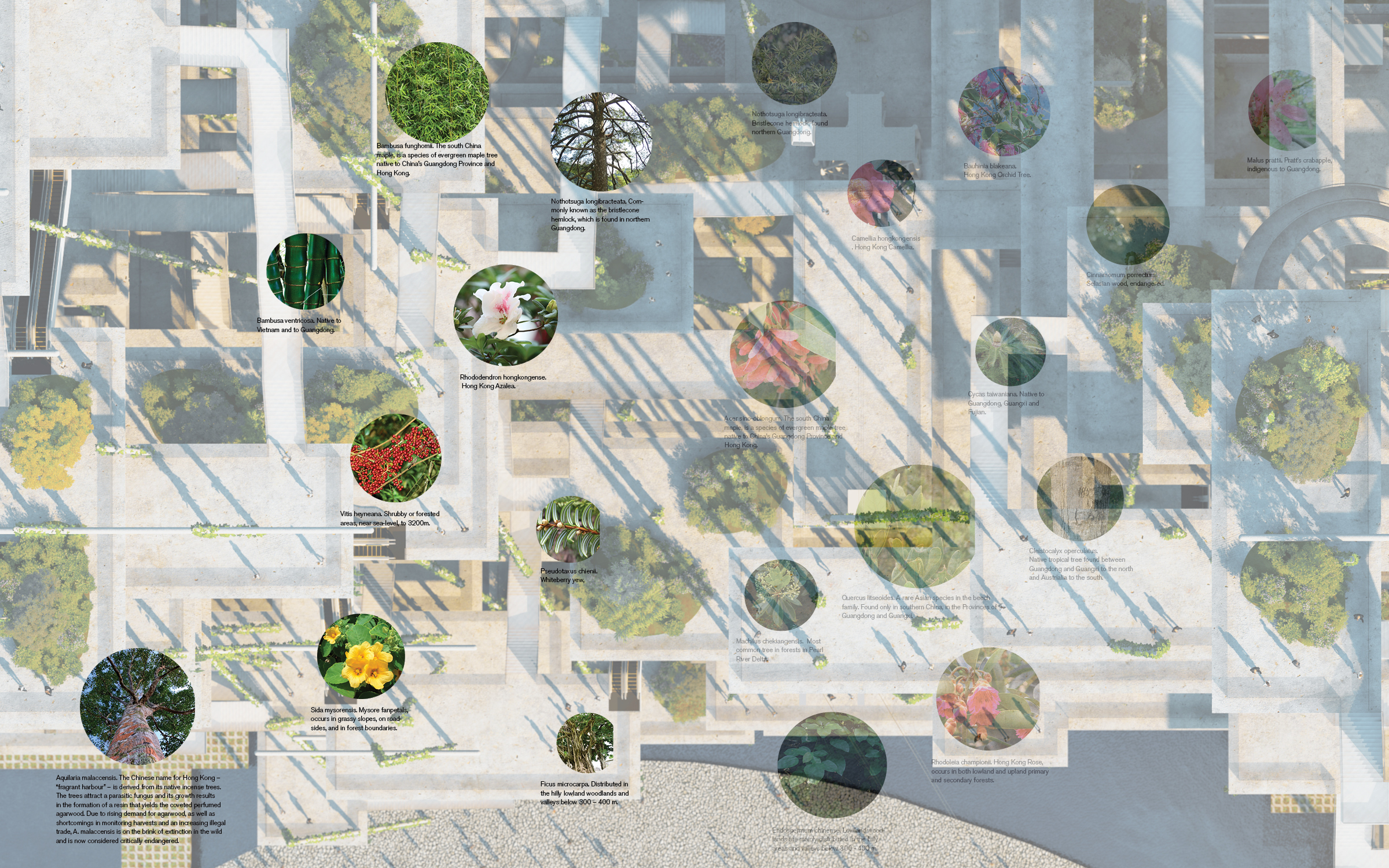
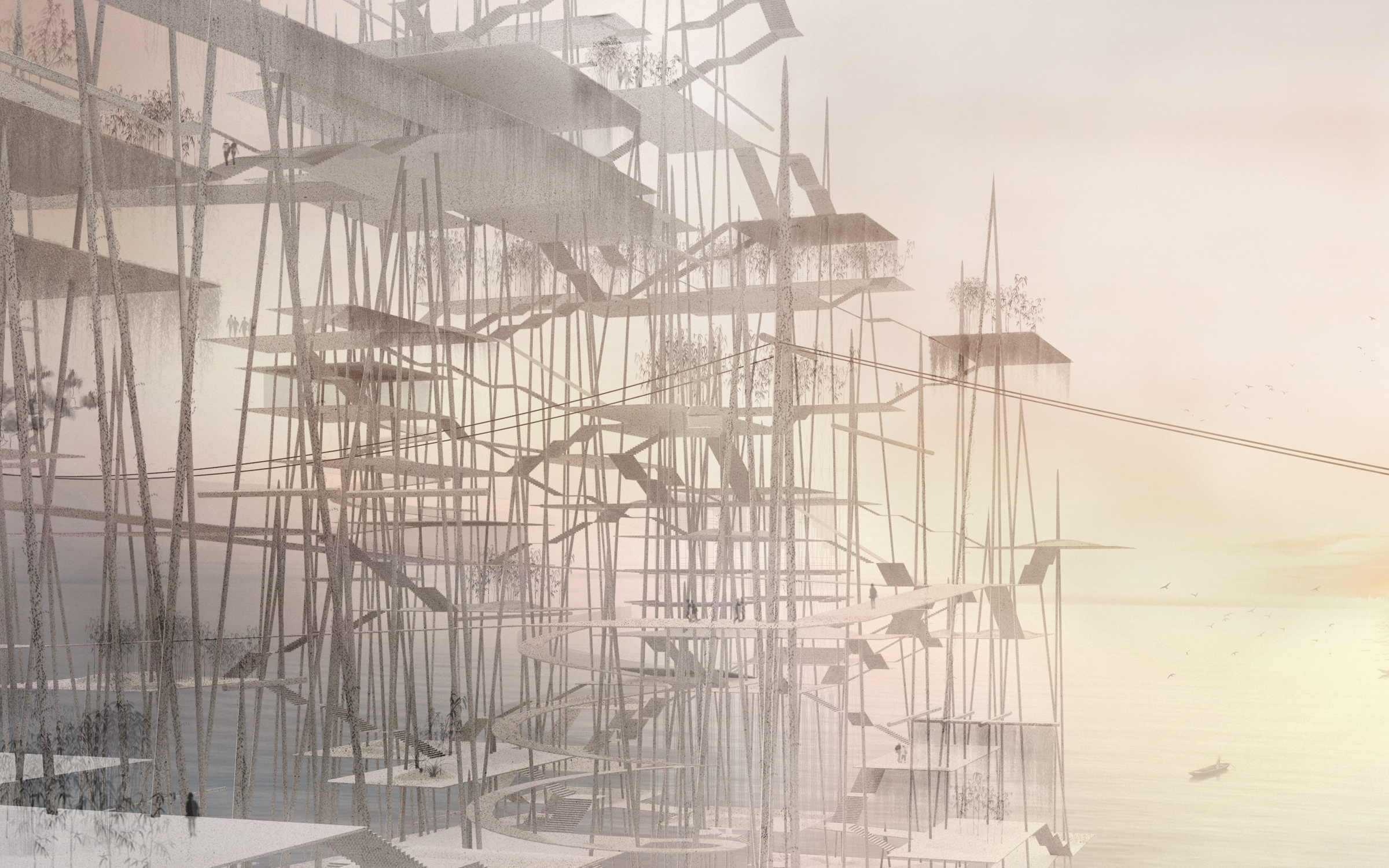
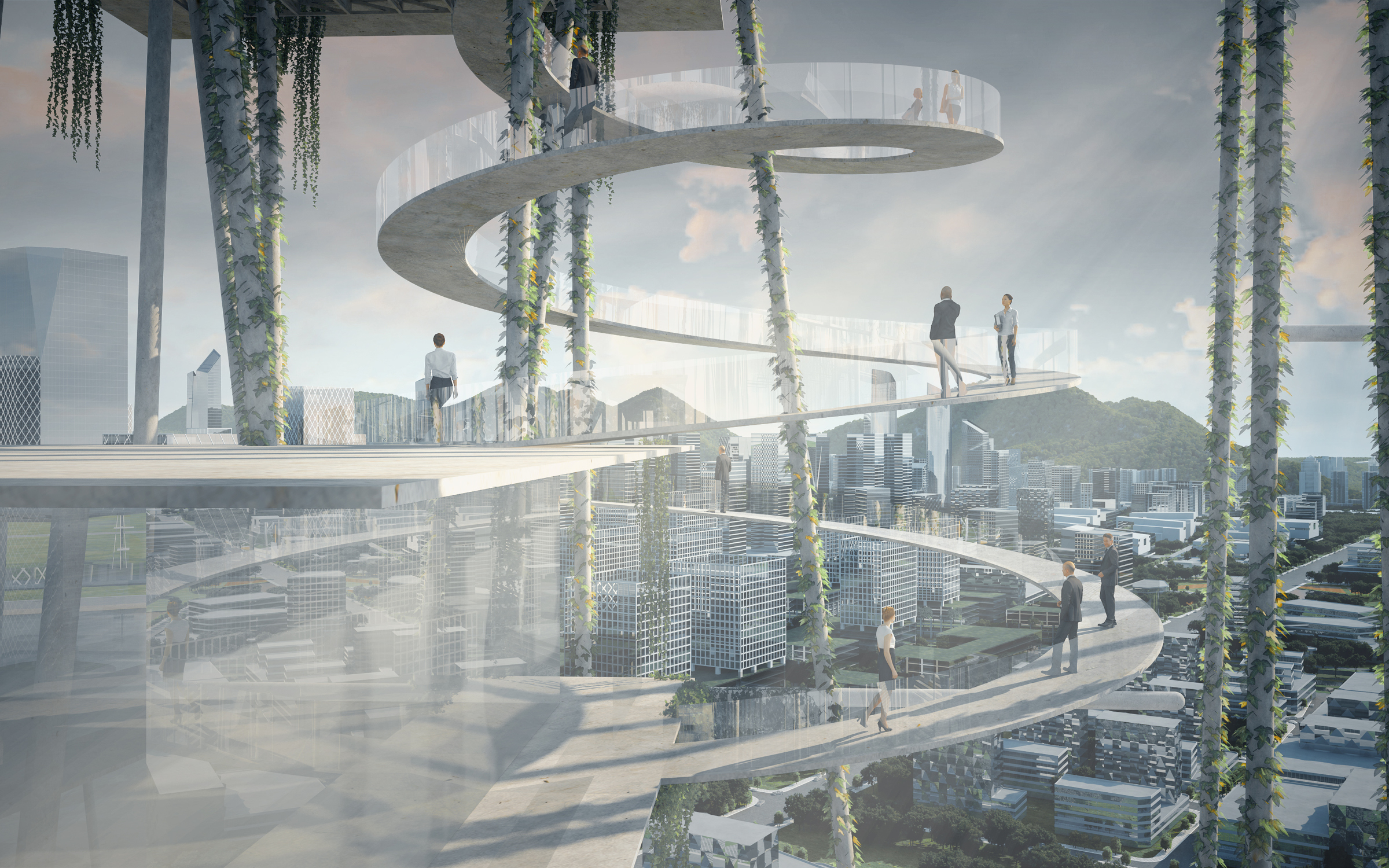
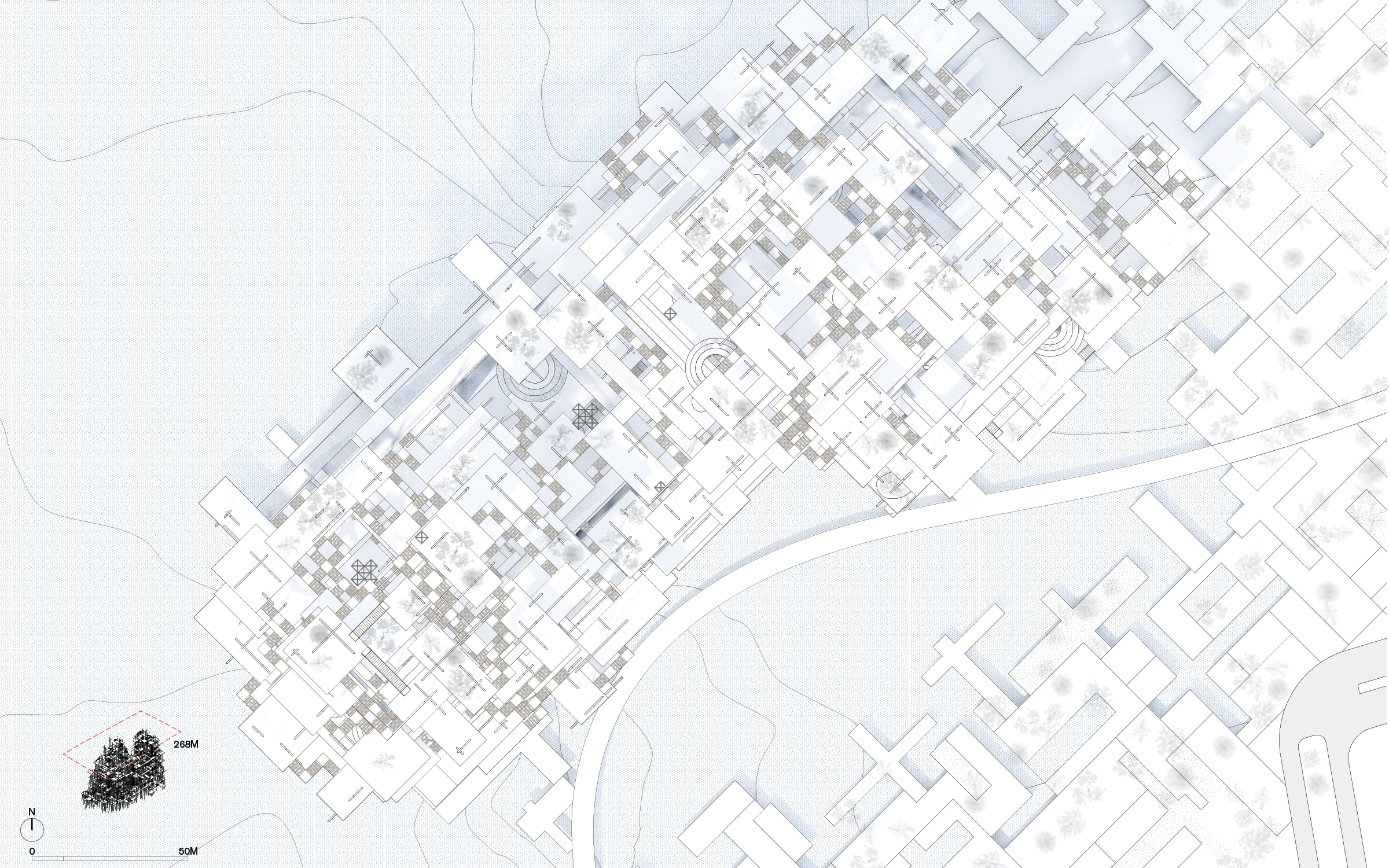
Client
China Merchant Group
Location
Shenzhen, Guangdong Province, China
Program
New city center, botanical garden, kunsthalle, multi-form theater, outdoor opera, cafes
Area
80,000 m² / 861,112 ft²
Status
Commission, concept, finalist (of 126 teams)
Team
Ziwei Deng, Andrew Heid, Christopher Purpura, Guangyu Wang, Xiangxiang Wang, Chenxian Wu, Juliana Yang, Zhangzheng Yang
Collaborators
Engineering: Arup
Distinctions Shortlisted Finalist
China Merchant Group
Location
Shenzhen, Guangdong Province, China
Program
New city center, botanical garden, kunsthalle, multi-form theater, outdoor opera, cafes
Area
80,000 m² / 861,112 ft²
Status
Commission, concept, finalist (of 126 teams)
Team
Ziwei Deng, Andrew Heid, Christopher Purpura, Guangyu Wang, Xiangxiang Wang, Chenxian Wu, Juliana Yang, Zhangzheng Yang
Collaborators
Engineering: Arup
Distinctions Shortlisted Finalist
