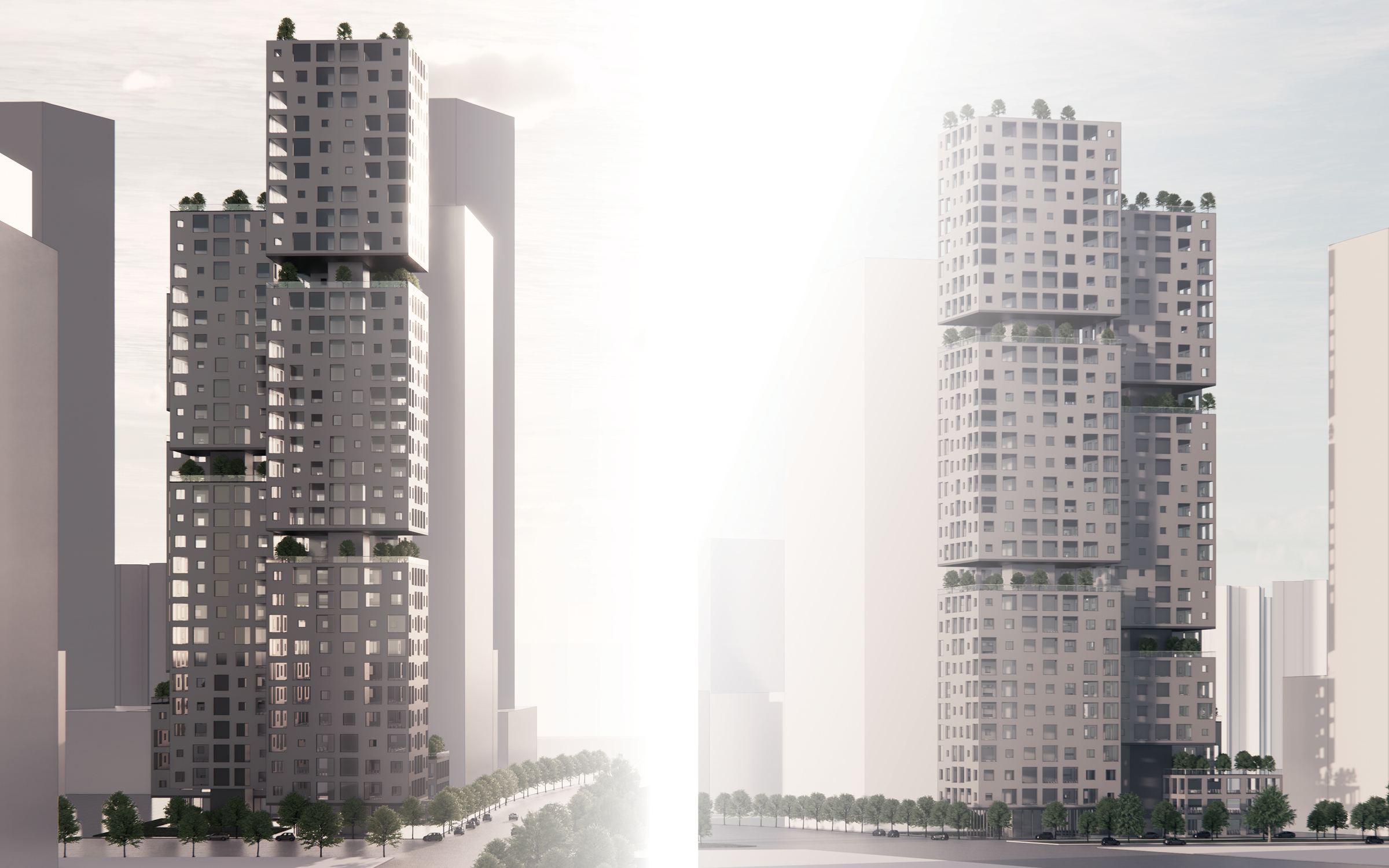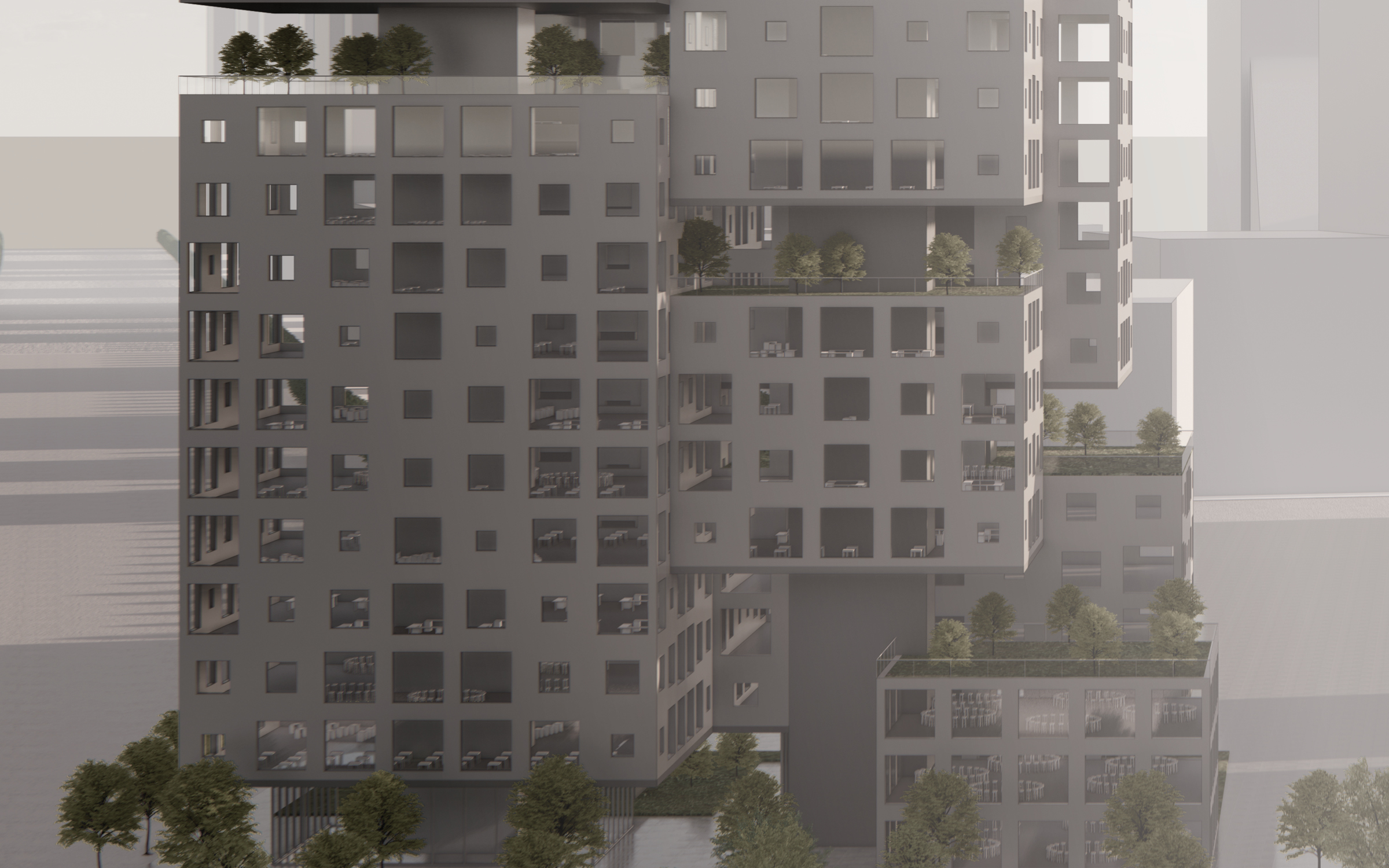BYTEDANCE HEADQUARTERS
CIVIC, HOSPITALITY
Client ByteDance
Location Shenzhen, China
Program 150m multifunctional office building, exhibition, commerce, canteen
Area 60,007 m² / 645,836 ft²
Value $150 million
Status Proposal
Location Shenzhen, China
Program 150m multifunctional office building, exhibition, commerce, canteen
Area 60,007 m² / 645,836 ft²
Value $150 million
Status Proposal
Amplifying the world-class vision of Shenzhen Bay and ByteDance, our proposal connects ideals of nature, technology, and urban life. By interrogating the homogenization of the high-rise tower typology, our proposal for SPIRAL TERRACE proposes flexibility, adaptability and porosity, generated with three simple yet transformative formal gestures: Distributed Cores; Excavated Gardens; and a central “Social Spiral”.


ENABLING A THREEFOLD HARMONY: ECOLOGICALLY, CULTURALLY, AND SPIRITUALLY.
Imagined as four separate yet connected towers, each with their own core, the proposed massing liberates the center of the site as an inhabitable expanse for flexible and diverse floorplates. The four elevator cores allow for multiple circulation routes tailored to the divergent needs of employees, students, visitors, and VIPs. To achieve a 3-dimensional hanging garden, we excavated voids from the four towers to subdivide them into continuous cantilevered volumes or “innovation hubs.” Interior atriums link the outdoor terraces into a connected series of communal amenities that also create multiple navigation options.

Team
Andrew Heid, Junwei Li, Christopher Purpura, Zhangzheng Yang, Shunfan Zheng
Andrew Heid, Junwei Li, Christopher Purpura, Zhangzheng Yang, Shunfan Zheng
