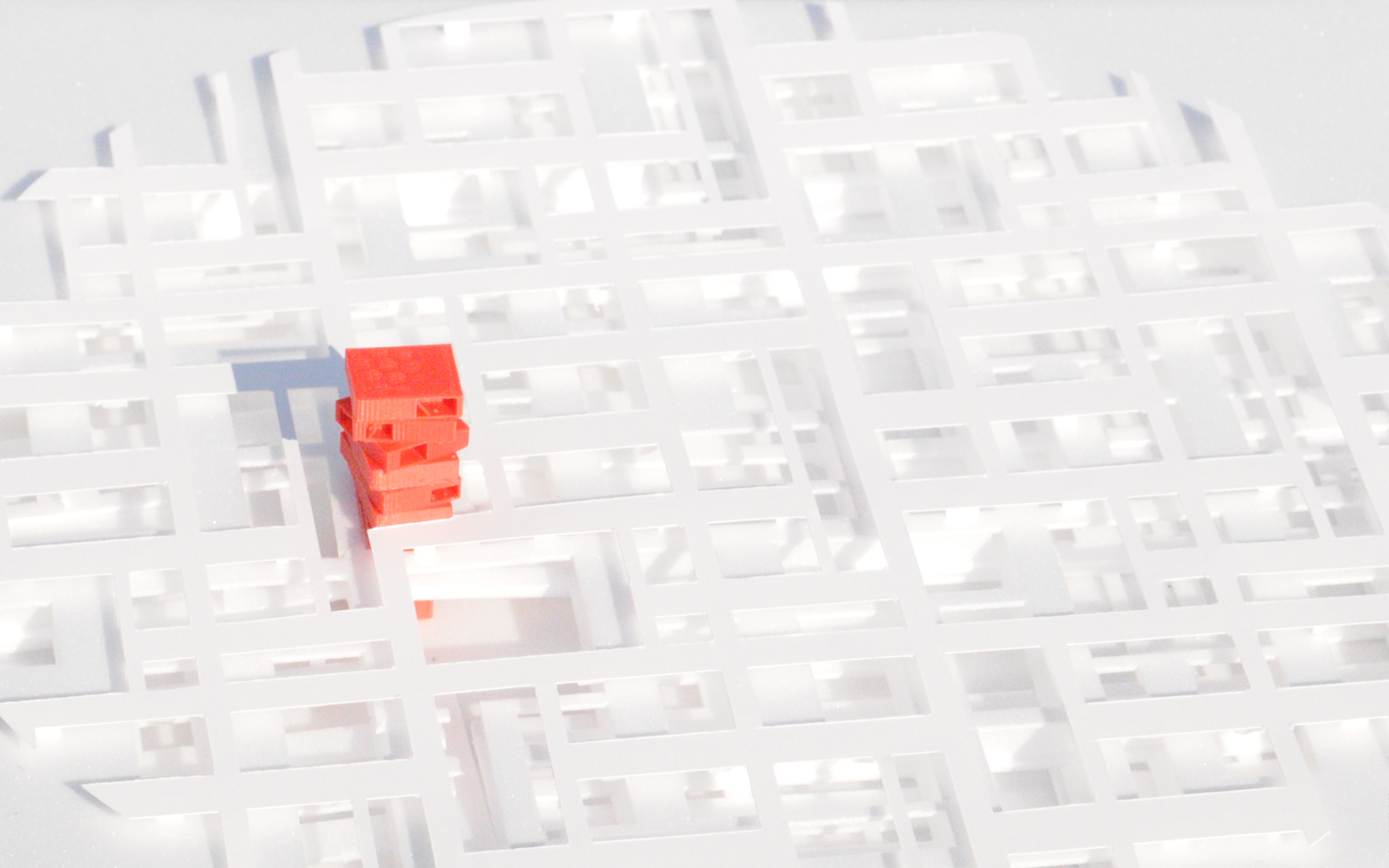Science City
At Cairo’s western edge, this master plan for a science museum and research facility transforms the existing desert into a habitable park beneath a canopied megastructure. Three strata define the project in section: a top layer hosts circulation routes and 35,000 square meters of photovoltaics; the middle layer is split between interior departments and exterior courtyards; and the lowest level handles service and parking. Undulating with the existing topography, the monumental canopy shades the excavated space below where the earth’s thermal mass further cools the interior departments and garden courtyards. Widespread, rammed earth insulation throughout the complex allows for more efficient active cooling, which is achieved sustainably along with evacuated solar tube thermal collectors. Rising through the layered canopies, an observation tower is translated through vernacular desert architecture as a stacked and rotated windcatcher, channeling wind from multiple directions to stimulate airflow for the complex below.
Like the medinas found in the Nile River Delta, the proposal includes a fine grain fabric conducive to pedestrian circulation, self-shaded gardens, and refuge from the harsh climate. Unlike many cities that extrude vertical skylines from a grid, the proposal explodes a gridded matrix in three-dimensions to support the interpenetrating layers of canopies and courtyards. Formal articulation of the canopy, circulation, interior program, and green space are all generated by a single pattern, which is rotated and offset. The pattern is determined by varying scales of void and coverage, while preserving the required ratio of built to unbuilt area. By dismantling the distinction between interior city and immersive environment, Science City restores and evolves ancient climate-resilient technology for the 21st Century.








Client
The Bibliotheca Alexandrina
Location
6th of October City, Egypt
Program
Contemporary science and technology museum, auditorium, black box theater, offices, cafe, store, restaurant, archive, laboratories, exhibition landscape, conference hall
Area
85,000 m² / 914,932 ft²
Status
Competition
Team Andrew Heid, Mel Loyola Agosto, Jean Lien, Li Jin, Renjun Liu, Shuying Mi, Peter Park, Qun Pan, Nicholas Stewart, Weiyao Zhang
The Bibliotheca Alexandrina
Location
6th of October City, Egypt
Program
Contemporary science and technology museum, auditorium, black box theater, offices, cafe, store, restaurant, archive, laboratories, exhibition landscape, conference hall
Area
85,000 m² / 914,932 ft²
Status
Competition
Team Andrew Heid, Mel Loyola Agosto, Jean Lien, Li Jin, Renjun Liu, Shuying Mi, Peter Park, Qun Pan, Nicholas Stewart, Weiyao Zhang
